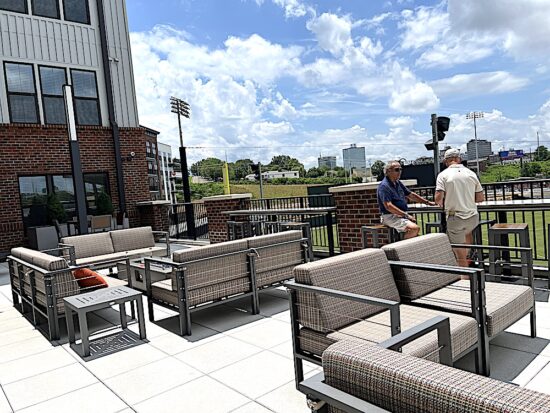
The viewing porch at Yardley Flats is one of the new additions to the amenities available with downtown Knoxville living.
Every year when the Blue Streak reports on the Downtown Home Tour — whether when it was sponsored by the City People organization or its current sponsor, East Tennessee Historical Society — the thing that’s been most striking is the diversity of options available in downtown living.
Well, this year that concept was taken to a whole new level with the addition of the 233 apartments available at Yardley Flats, located in the two high-rise buildings on the east side of Covenant Health Park, the new home of the Knoxville Smokies baseball team and One Knoxville, the soccer club.
And the best thing about the apartments? The amenities. Residents of the studio, one- and two-bedroom homes all have access to the beautiful viewing porch, grilling stations, outdoor fire pit, pool, fitness center, yoga room, and game room, to name a few. Additionally, there are co-working spaces, conference rooms, podcast space, and a cyber cafe.
At this writing, 29 apartments currently are available with monthly rents ranging from $2,079 to $3,879.
So, let’s take a look at the rest of the homes on the tour and we’ll end with a visit to Yardley Flats.
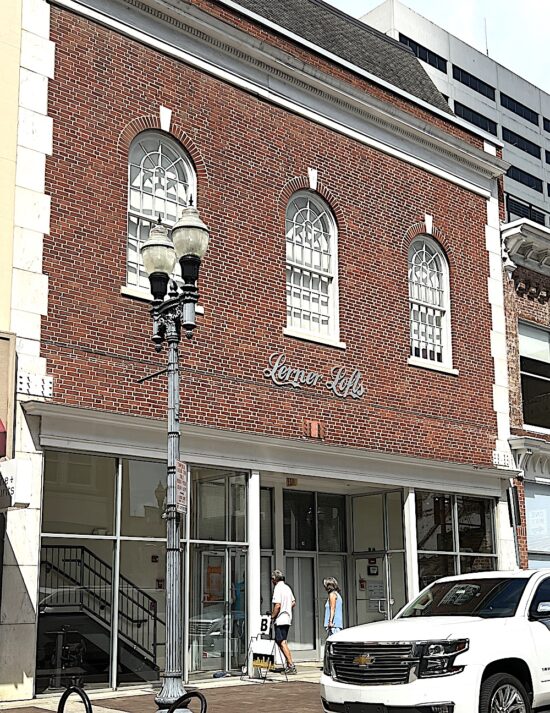
Lerner Lofts, which used to house the old Lerner Store, is located at 403 S. Gay Street.

I loved the distressed hallway walls as we visitors looked for the home of bachelor Michael Mullaney.
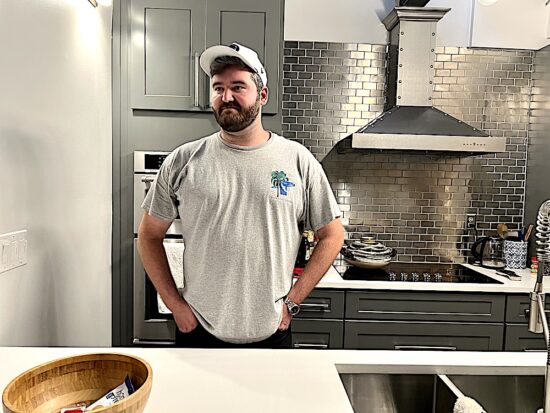
Well, there he is welcoming guests from the kitchen.

What a nice, large living room!

Great seeing these fellow visitors. From left, Sheryl Linck, Jenny Bushkell, Faith Ferguson, and Moody Altamimi.

And the master bedroom was a generous size, as well.
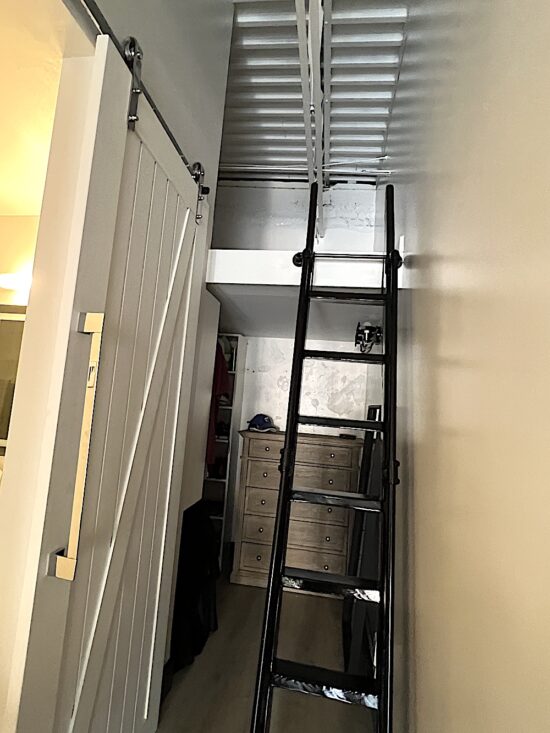
On the second floor, there’s an actual loft in Lerner Lofts!

Loved the spacious porch.
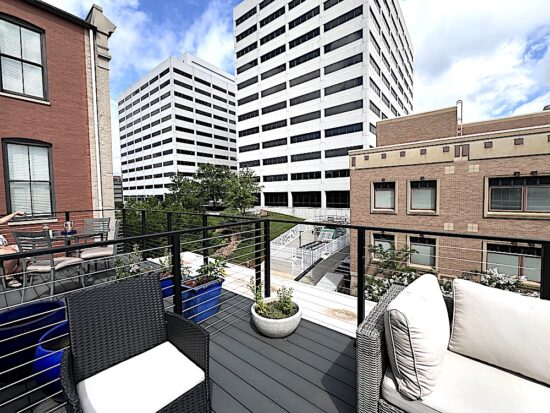
It fronts on Wall Ave. with a view of the TVA Towers.

Here’s a look in the other direction, towards Gay Street, to the right.
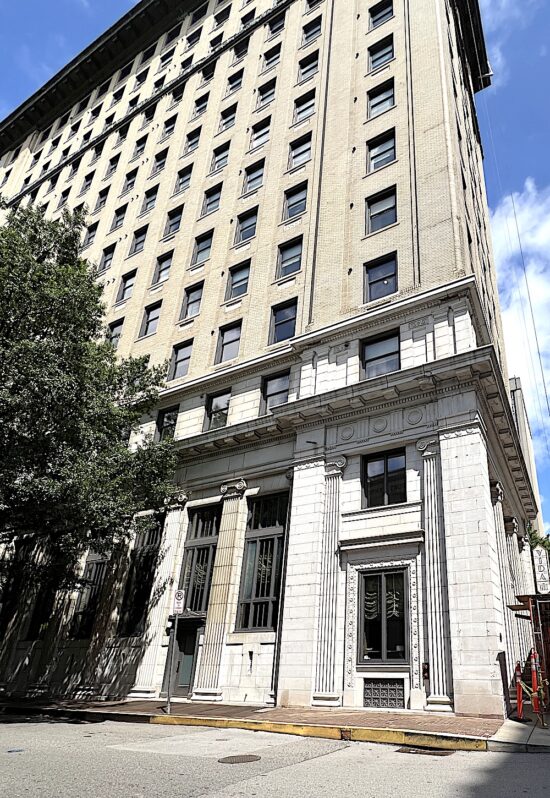
Next stop: The Holston, located at 531 S. Gay Street.

We saw our friends Kristin and Justin Cazana in the kitchen.
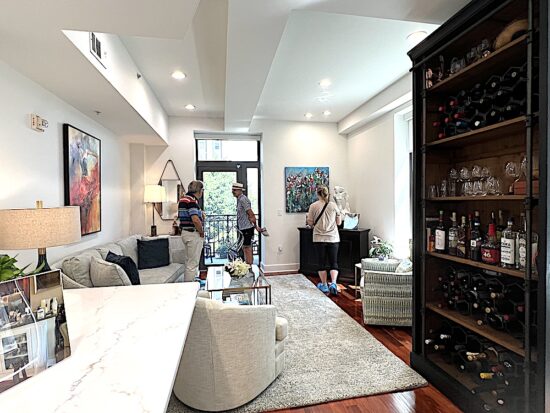
The living room looked comfortable.

So did the dining area.

Ricky Kennedy, left, and Jim Harness, fellow Holston residents, were interior designers of this unit.
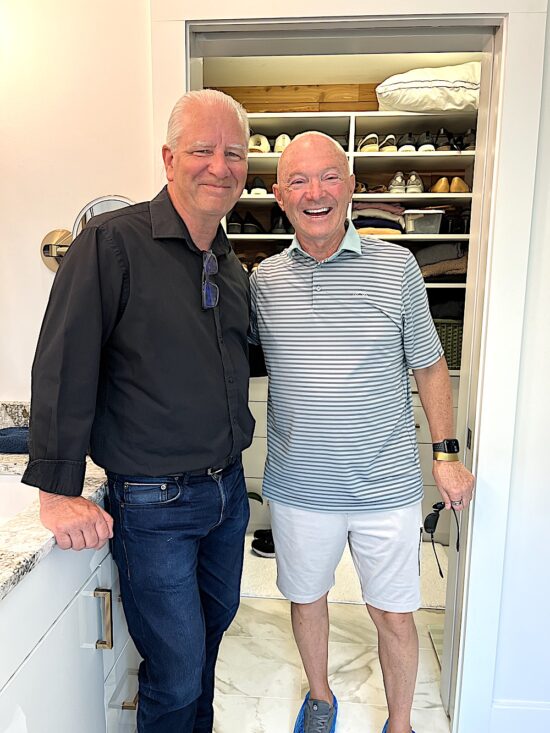
We caught up with homeowner Alan Sims, left, showing visitor Ken Parent the roomy master bedroom closet.
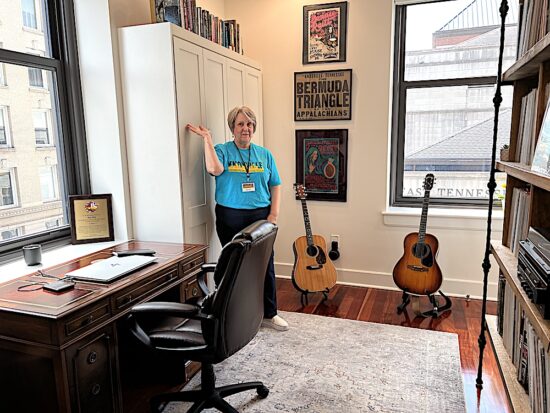
Meanwhile, his wife, Karen Sims, was welcoming folks in the office/den.
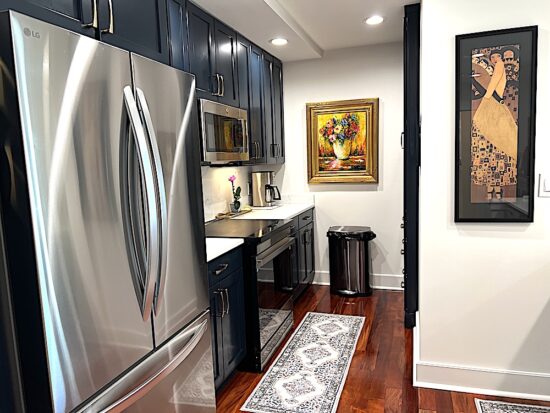
Here’s the cozy kitchen.

And right outside the window is the East Tennessee History Center, the tour’s sponsor!
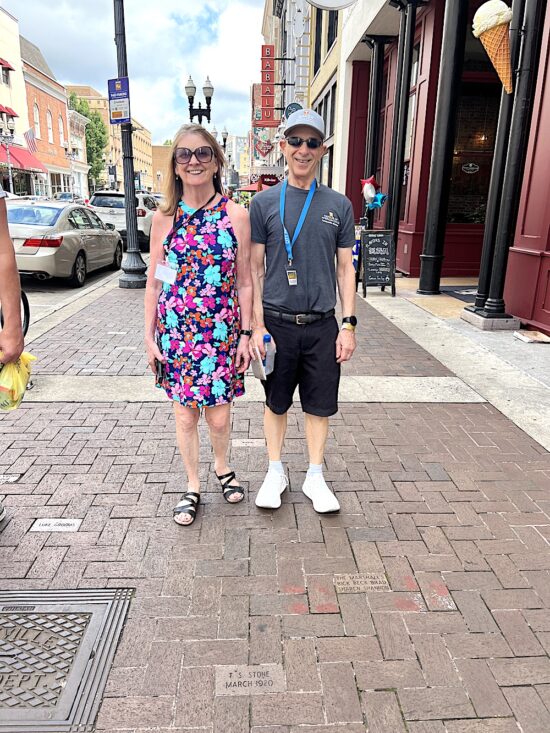
As we headed north on Gay Street towards our next destination, it was fun running into Gay and Bill Lyons. As chief development officer for the Historical Society, Gay was in charge of the Downtown Home Tour.
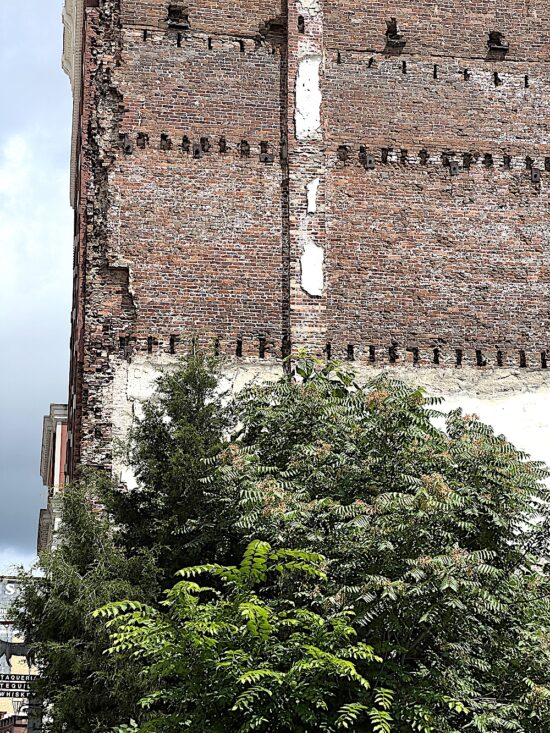
Here’s where we are headed — The Century Building at 314 S. Gay Street. Talk about a rustic look!
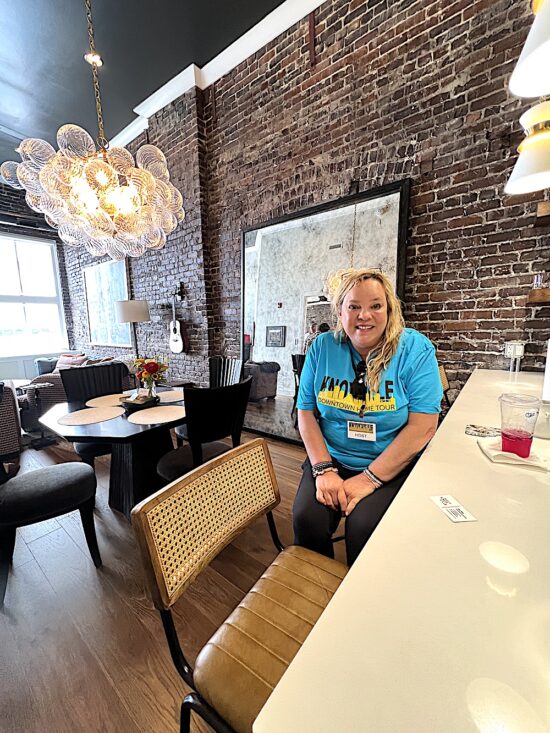
Owner Karen Spaid greeted us from the kitchen counter.
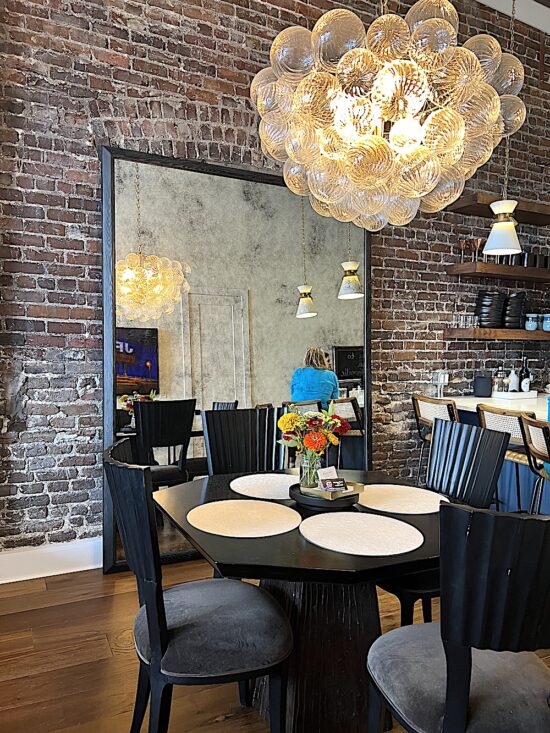
Love the light fixture and the big mirror in the dining area.

The living room was so inviting that I almost sat down!
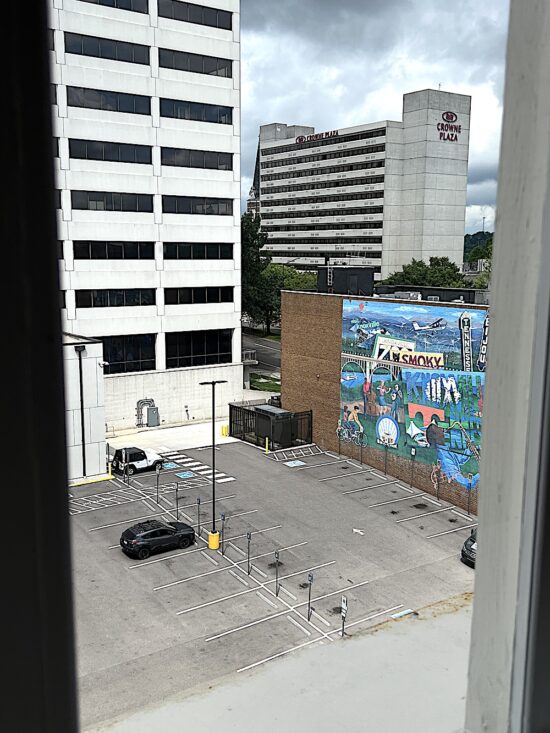
Here’s the view outside the front window. That’s the parking lot beside the Visit Knoxville office.

Isn’t this a beautiful master bedroom?
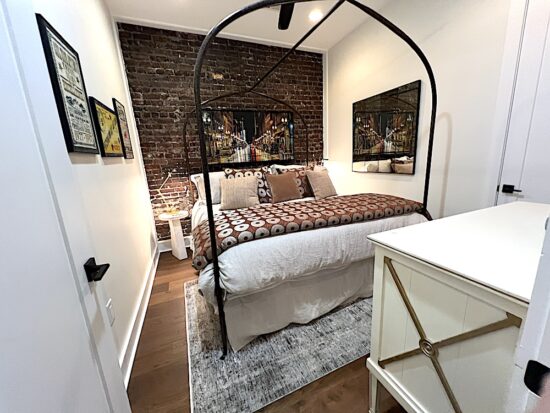
The guest room is pretty sweet, as well.
The unit across the hall had a totally different vibe.

Go Vols!

The kitchen is very airy.
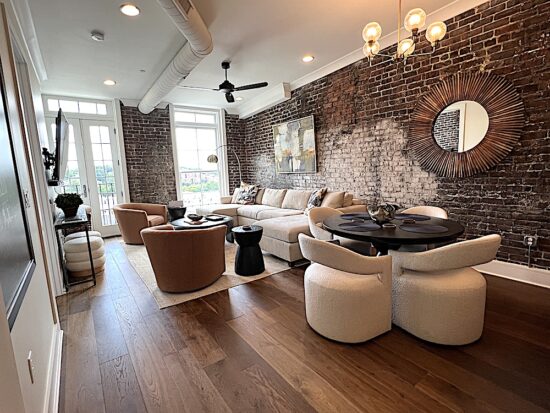
The living and dining area looks like it’s made for a party!

Here’s a restful master bedroom.

This unit has a view of Marble Alley Lofts, a popular rental property, and the skies over East Knoxville.
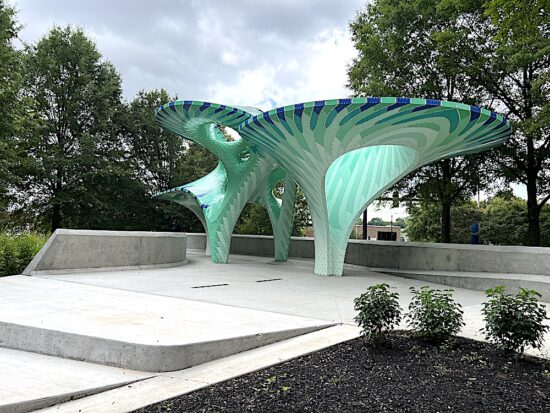
Time to mush on! We passed the new sculpture as we headed to the 100 block of Gay Street. (It’s starting to grow on me.)

We arrive at Commerce Lofts, 122 S. Gay Street, at the home of our friends Anthony Wilson and Tyler Janow.
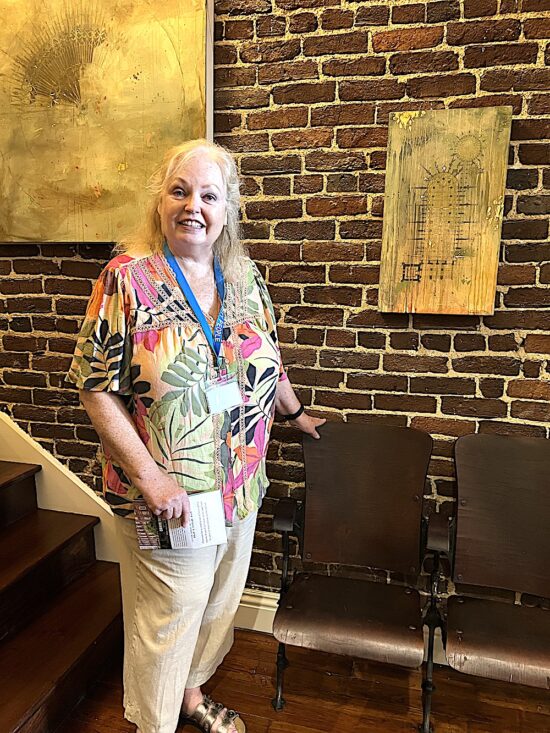
Another friend, Kim Cunningham, was the volunteer greeter. Those chairs are from the old Staub Theatre in downtown Knoxville where First Horizon Plaza now stands. It was built in 1872 and torn down in 1956.
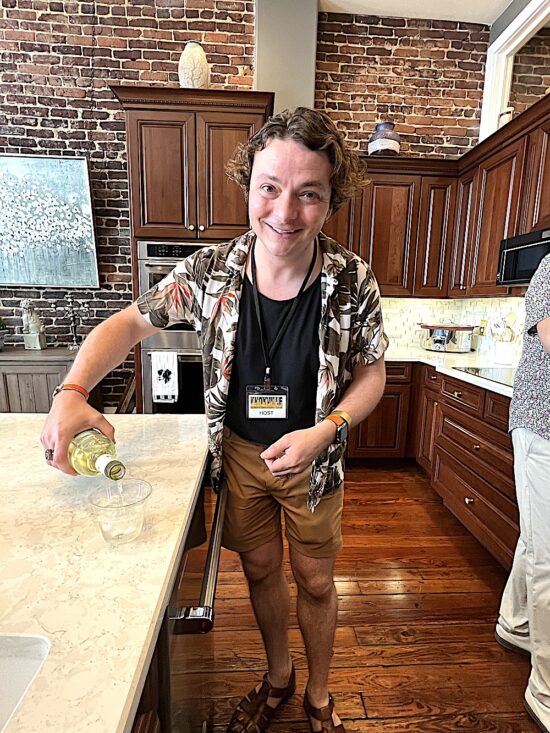
Tyler was in the kitchen pouring wine!
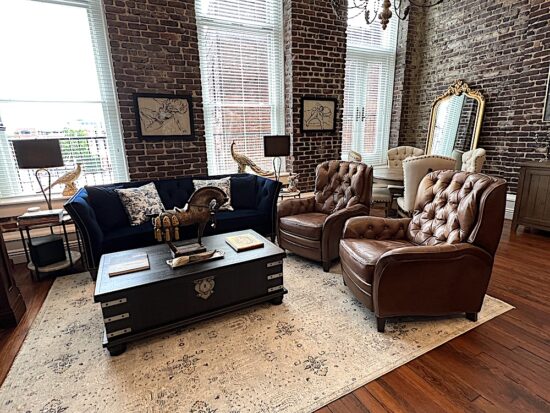
I’ve always loved their leather-heavy living room. But it’s the first time I noticed one detail. See those two paintings between the windows? They are by Knoxville artist Joseph Delaney.
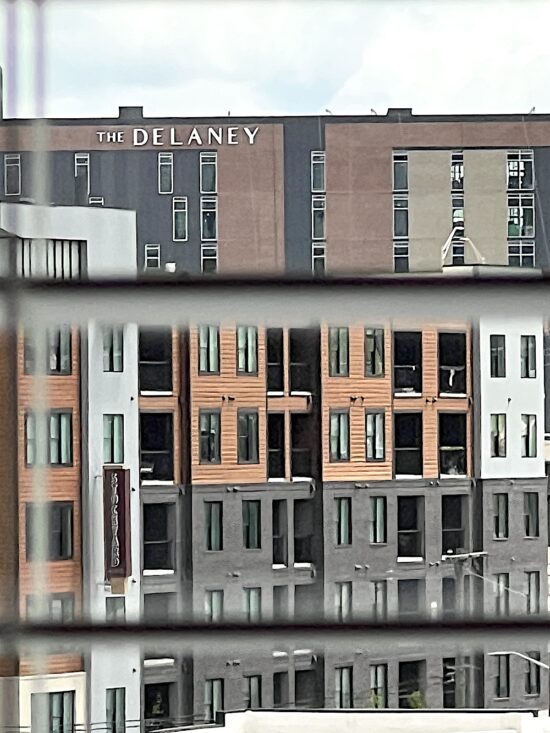
But the cool thing is, if you look out the window between the two pieces of art, you see a building called The Delaney! It houses the condos under construction at Covenant Health Park and it’s named after Joseph’s brother, internationally recognized artist Beauford Delaney.

Downstairs, Anthony was staffing the sizable master bedroom.

I found the bathroom very interesting. Not your average toilet room decor!

Next, we headed to the Old City and passed this new — and very appropriate — mural on the side of Boyd’s Jig & Reel at the corner of Jackson Avenue and Central.
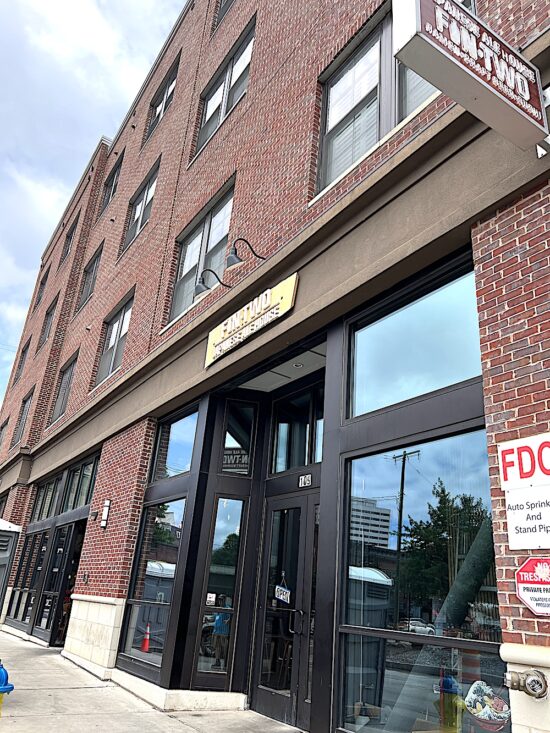
We were headed to The Crozier, new construction at 115 Willow Street. On street level, it houses Southern Grit and Fin-Two restaurants.
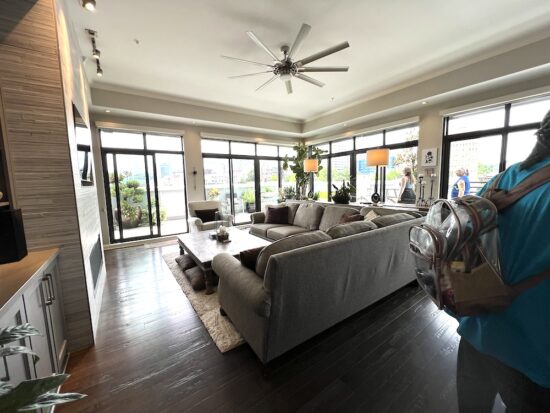
But on the top floor is a stunner of a home surrounded on three sides by a wrap-around porch. Here’s the living room.
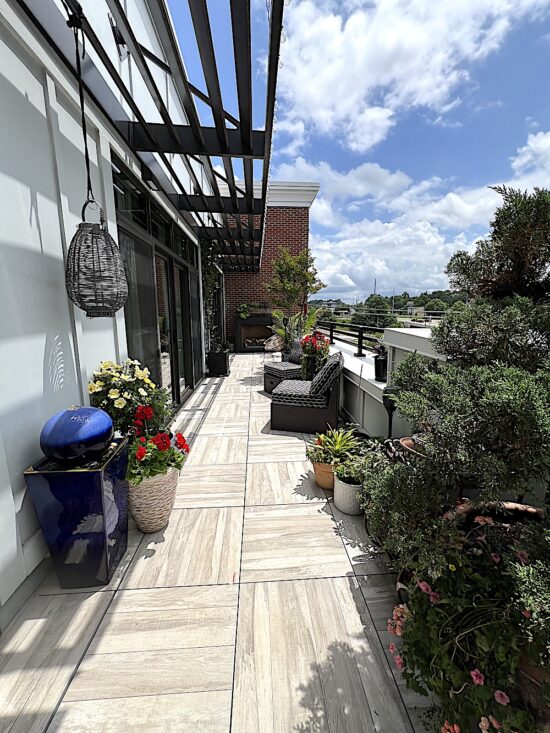
One side of the balcony.
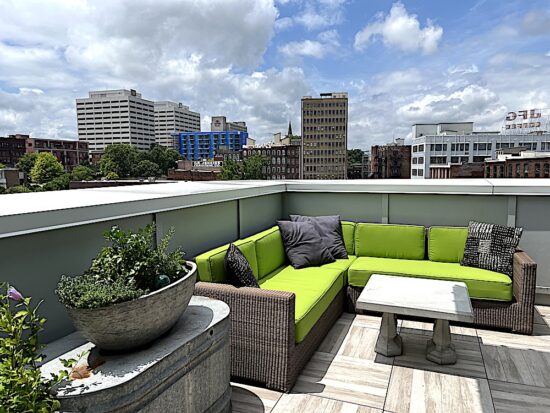
The city-facing side.

The third side features a first-rate grill setup.
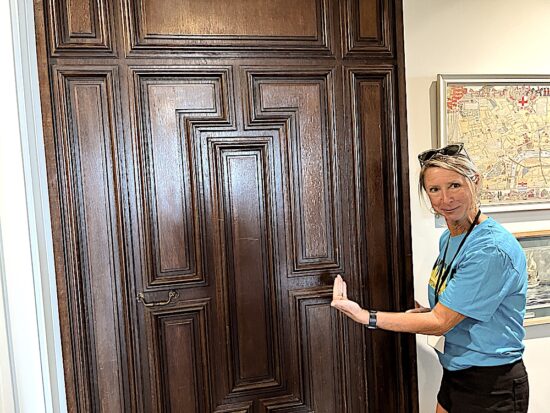
Homeowner Kelly Walker explains how they used pocket doors to maximize the space.

And a Murphy bed in the guest room only comes out when needed!

There’s a more permanent sleep vehicle in the master bedroom!

The unit also features a substantial well-equipped kitchen.
By now in our journey, we were very close to Covenant Health Park and Yardley Flats. Yardley Flats is named after William Francis Yardley, Knoxville’s first Black attorney and a prominent civil rights leader. He was also a politician and is noted for being Tennessee’s first African-American gubernatorial candidate.

Here’s the exterior of Yardley Flats. The official address is 215 Florida Street.

The home tour featured three units at Yardley Flats. Only one had any furniture in it. Here’s the kitchen.

Master bedroom.
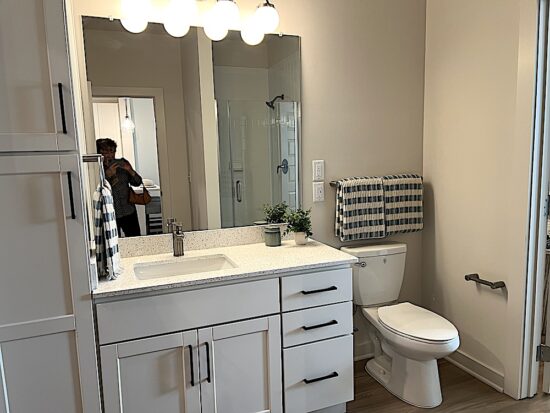
Bath.

But let’s look at the real attraction: the common area that opens to Foul Ball Deck! While my husband, Alan Carmichael, surveys the scene, Justin Cazana is heading outside!
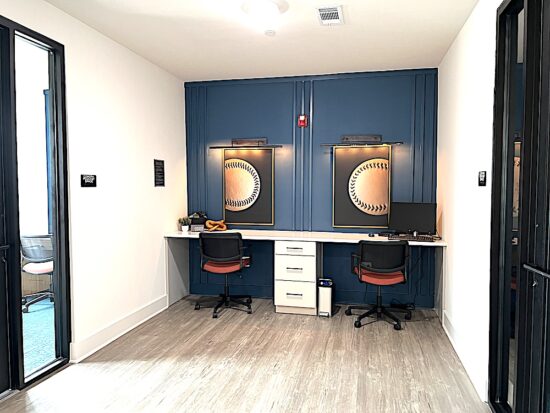
Before we head out, let’s take a quick look at some of the indoor amenities. Here’s one of the co-working areas.

A podcast space.
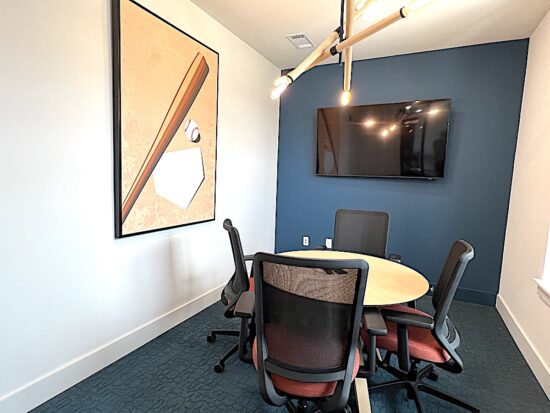
There are several conference spaces of varying sizes.
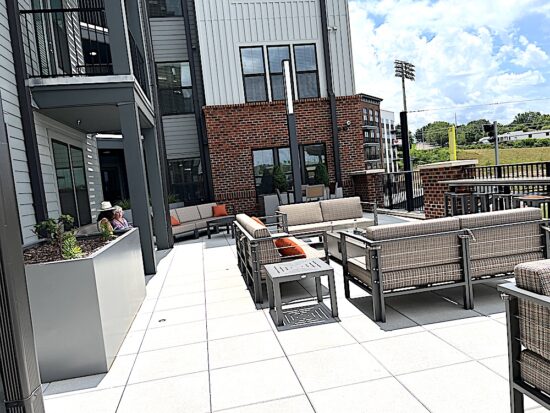
OK. Out we go. Couldn’t you get used to hanging here?

Another city view.
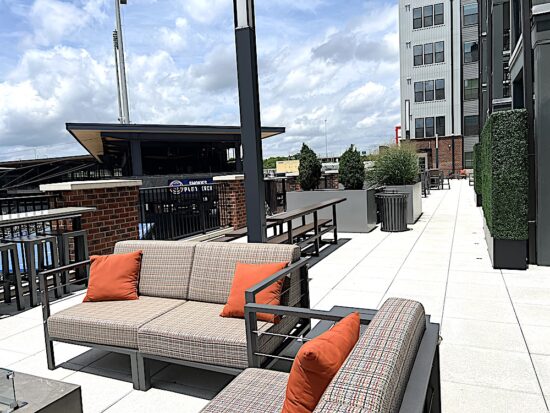
Isn’t it appealing?

Here’s the best part: a fantastic grilling area!

Here’s the grill area from another vantage point. Check out the TVs!
Wow! What a tour!




Isn’t the variety amazing? We (the ETHS) have loved showcasing the incredible variety of housing options in Downtown Knoxville for the last three years. I hope the tour can continue and will do whatever I can to help support another organization taking it on.
Beautiful photos. Thanks for both posts! One comment: you might want to confirm that those paintings are by Beauford Delaney. They look more like Joseph to me.
Gay: You have done a great job. The folks taking it over will have big shoes to fill.
Melinda: Good eye, friend! Those paintings are by Joseph Delaney, not his brother, Beauford. I corrected it in the copy. Thanks for reading all the way across the state!
About the Author
What You’re Saying
What’s Hot
My Favorite Blogs
Archives