Want to know what it’s like to live downtown? Take the Downtown Home Tour when it rolls around next year — or keep reading to see what was on this year’s Home Tour. The beauty of it is that you will get to see all kinds of downtown living options — from apartments to large and small condos. And you’ll see all decorating styles — from high-end to funky and from packed-full-of-art to spare and elegant.
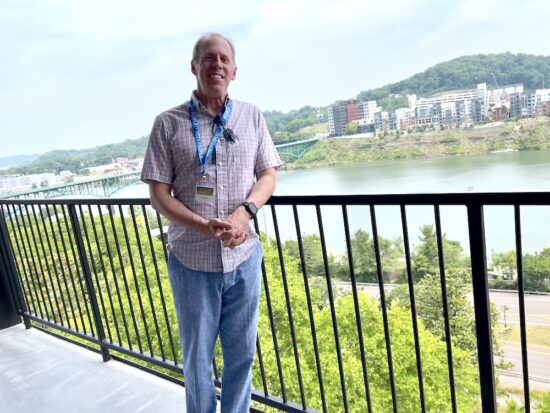
Homeowner Tom Goldsby lives with his wife, Kathie, on the sixth floor of The Overlook, located at 608 W. Hill Ave. Usually, he can see Mount LeConte from his balcony. But last weekend, the view was obscured by the smoke from the wildfires in Canada.
Every view is different, whether it’s of the Tennessee River and the Great Smoky Mountains or of the center city with all its hustle and bustle.
For 29 years — from 1990 to 2019 — the Downtown Home Tour was organized and benefited a group called City People, formed to connect those who lived, worked or played downtown. But last year, City People was dissolved, and the tour, which was suspended during the pandemic, did not start back up. Enter the East Tennessee Historical Society, which this year picked up the Downtown Home Tour and pulled it off last weekend.
About 350 people bought tickets — 50 of those were so-called VIP tickets that sold for $100 each — and the tour was deemed a big success, according to Gay Lyons, chief development officer for the East Tennessee Historical Society and the force behind the tour’s resurrection.
Thirteen homes were on the tour this year, although one was open during the VIP reception held the Thursday night prior to the tour, while the other 12 were open last Saturday. You could easily walk to all of them, but a shuttle also was available.
I loved seeing all the residences. But, even more, I loved seeing all the people — from the hosts who opened up their homes, to the volunteers who helped staff the locations, and the other guests attending the home tour.
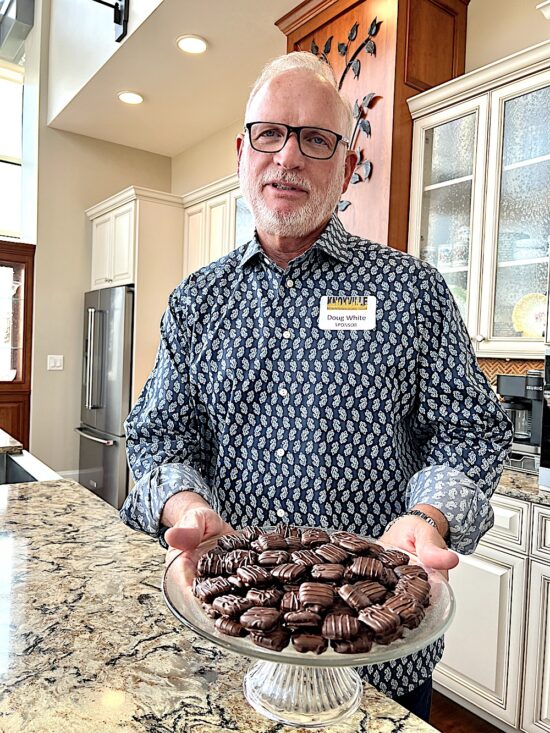
Doug and Melissa White have a penthouse condo in a project he helped develop — Regas Square. He staffed the kitchen Thursday night, and offered chocolates to his guests!
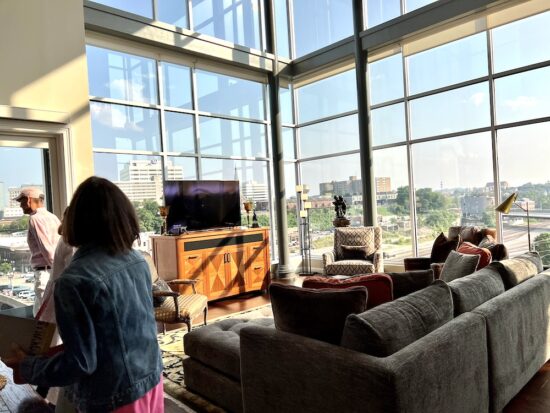
Here’s the Whites’ living room.
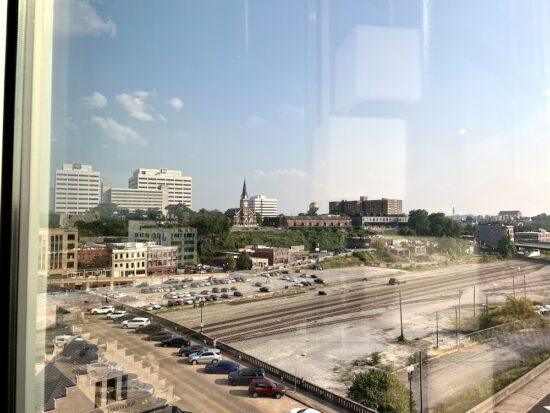
You can’t beat the city view.
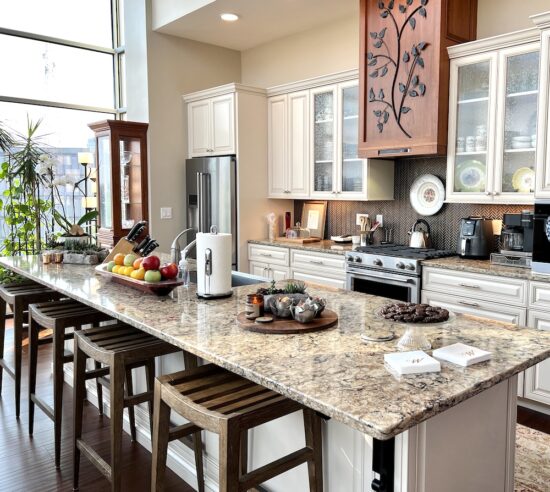
Here’s the kitchen without Doug in it!
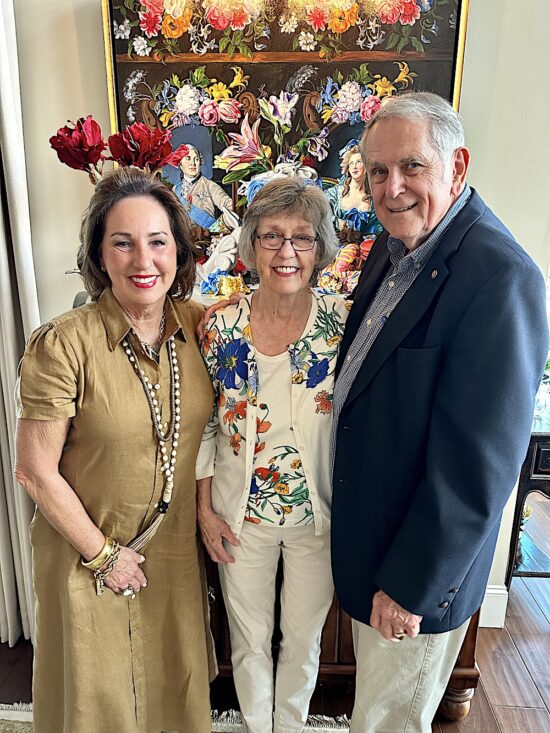
Melissa White, left, welcoming guests Marsha and Duane Grieve to the condo. (Photo by Dino Cartwright.)
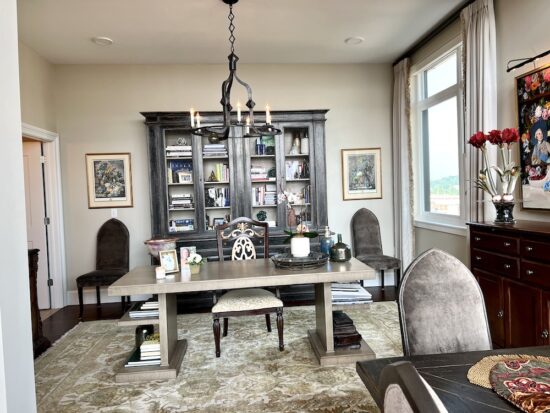
Lovely dining room.
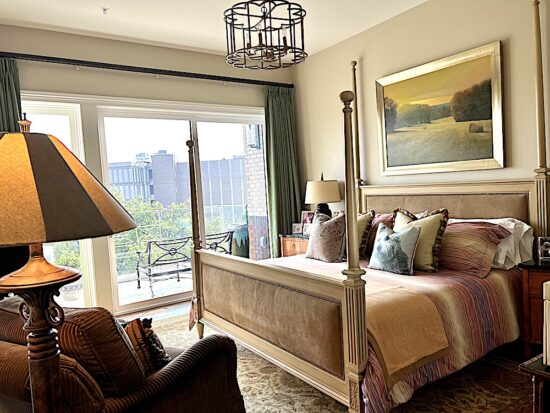
Restful and elegant master bedroom.
During the tour on Saturday, we saw four other Regas Square residences. Regas Square contains 101 condominiums in five stories above an event space called Regas Square Events and the food court, Marble City Market. Regas Square has tons of amenities, including underground parking, a private club room, a terrace with grills, and a fitness center.
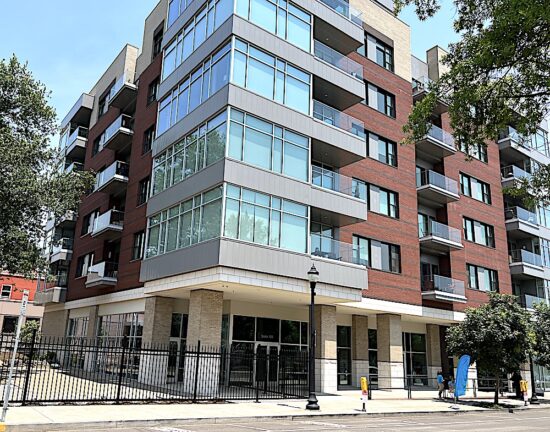
Here’s the exterior of the residential portion of Regas Square.
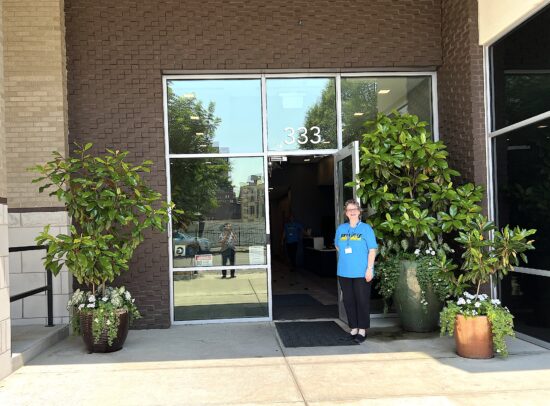
Lisa Oakley, vice president and curator of education for the East Tennessee Historical Society, welcomed guests to Regas Square on Saturday.
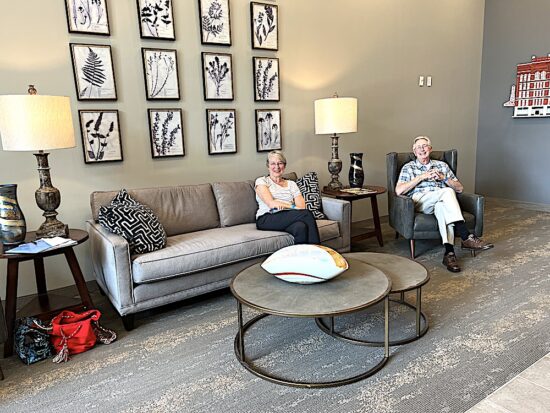
Where we ran into our friends Maureen and Neil McBride relaxing in the lobby. Regas Square condo owners themselves, they were waiting for the shuttle to take them to another location on the tour. Isn’t the lobby beautiful?
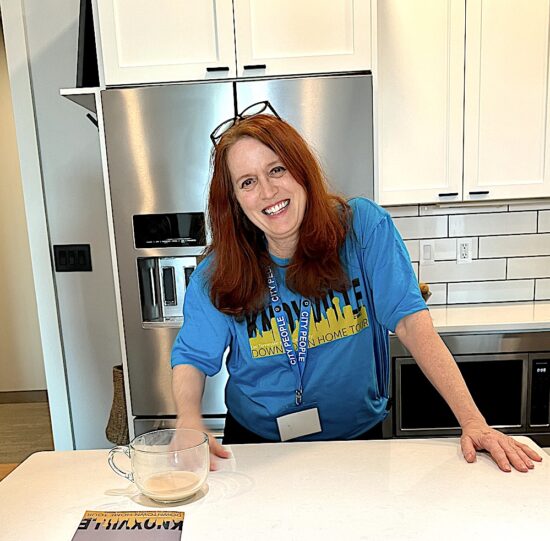
Tere Stouffer welcomed guests to her sixth floor condo.
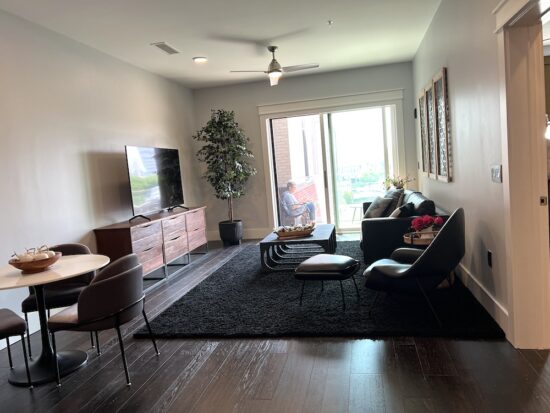
Doesn’t this living room look serene?
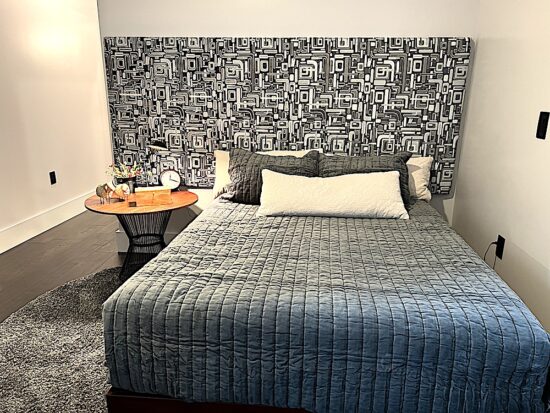
Unique headboard in the master bedroom.
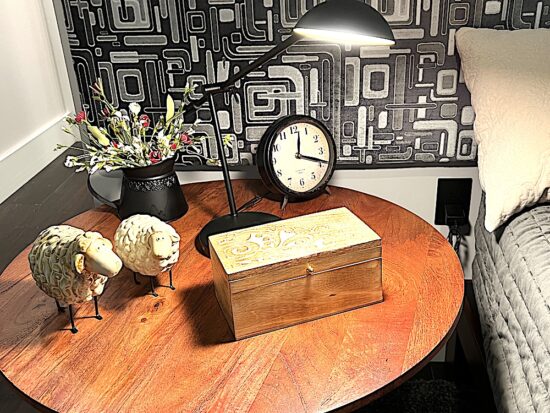
Loved the little sheep on the nightstand.
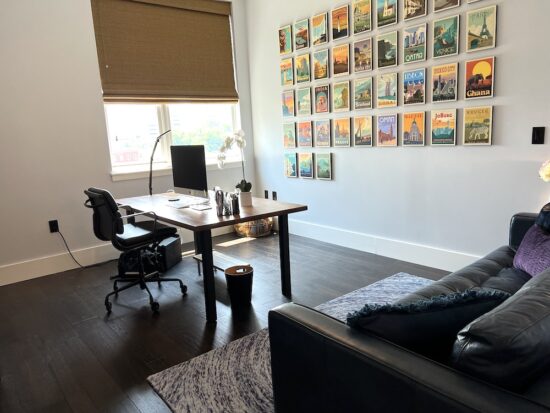
The spare bedroom was converted into an office.
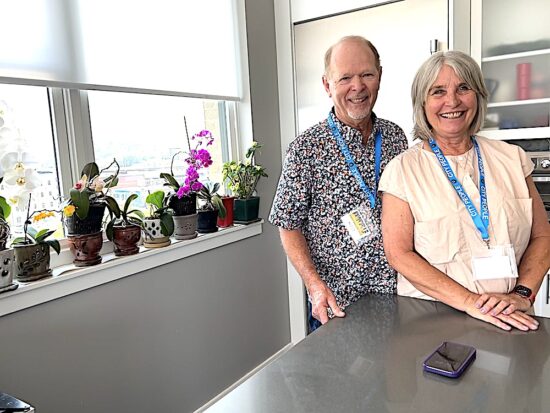
Also on the sixth floor, Chuck and Vickie Smith were showing off their stunning home.
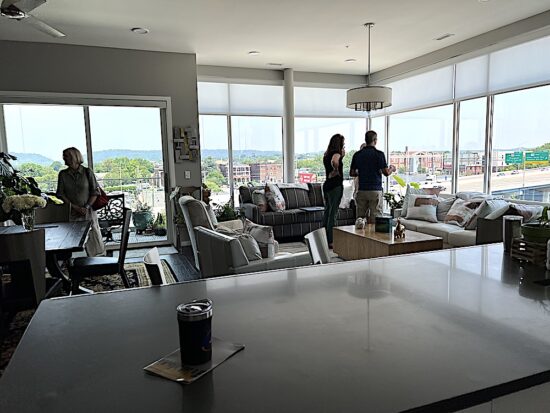
Here’s the living room. It has a view to the north.
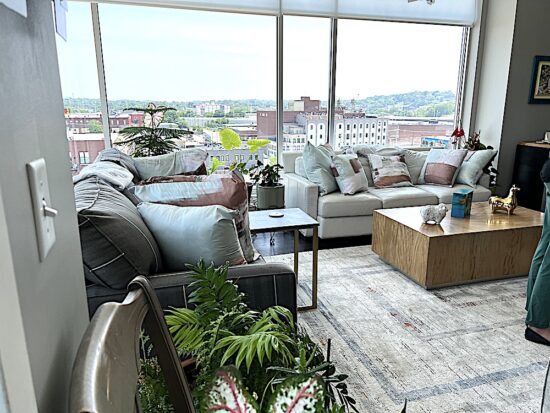
And a lovely sitting area.
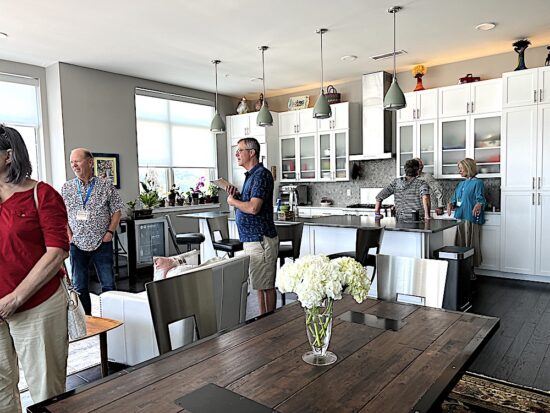
You can see the dining area and kitchen from this photo.
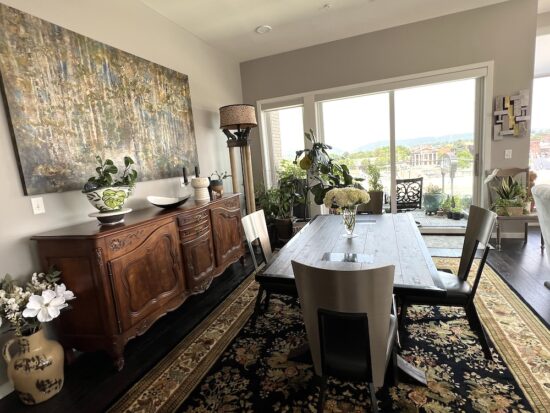
Another view of the dining area.
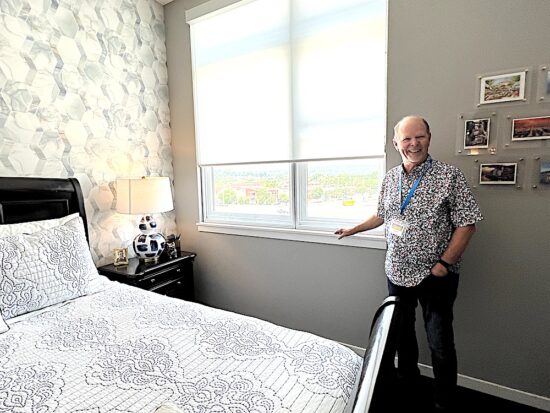
When folks discuss the Regas Square condos, they often express concern about hearing noise from the interstate. Chuck explained that he added inexpensive acoustic panes to the windows and the road noise became non-existent.
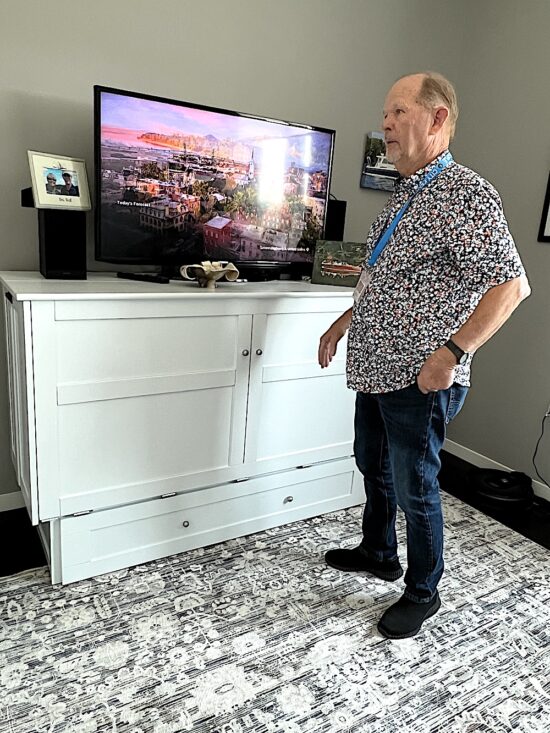
This piece of furniture in a guest bedroom actually contains a fold-out queen-sized bed! What a great idea.
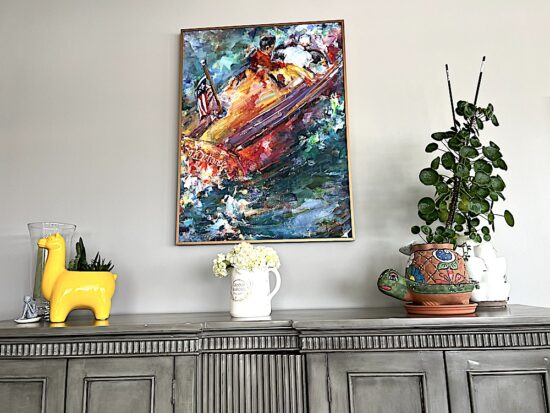
I loved this art.
Then we moved to the fifth floor of Regas Square.
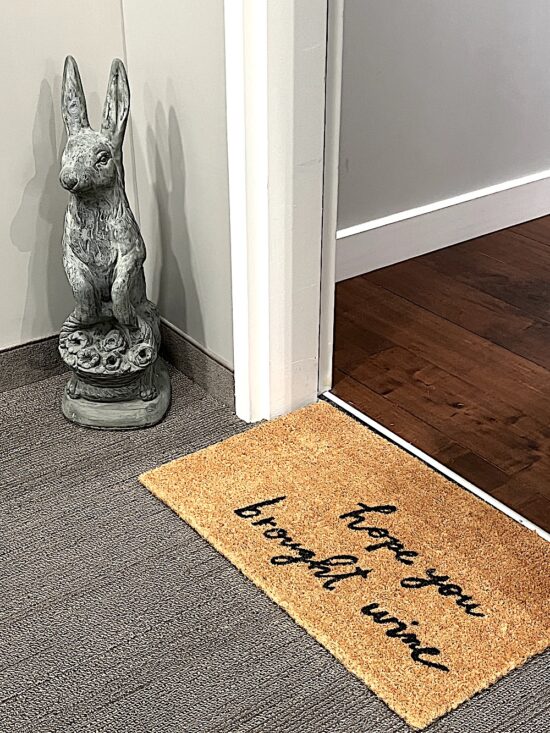
This is the entrance to my friend (and former neighbor) Tom Wolf’s place! We both used to live on Cherokee Boulevard in Sequoyah Hills. Now we both live downtown, although Tom and his wife, Konomi, also have a farm!
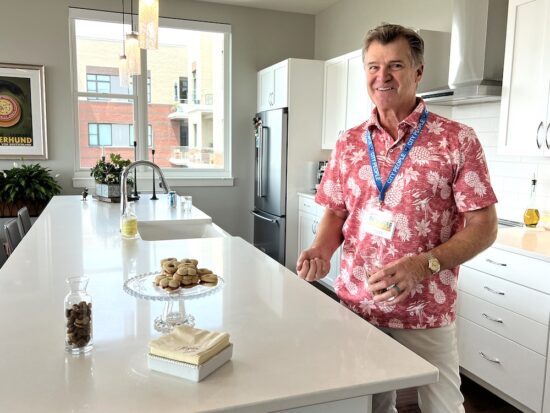
Tom Wolf in his kitchen.
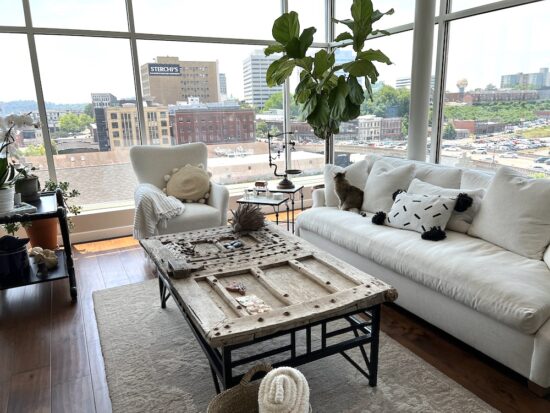
The view of downtown Knoxville from the Wolfs’ living room is awesome.
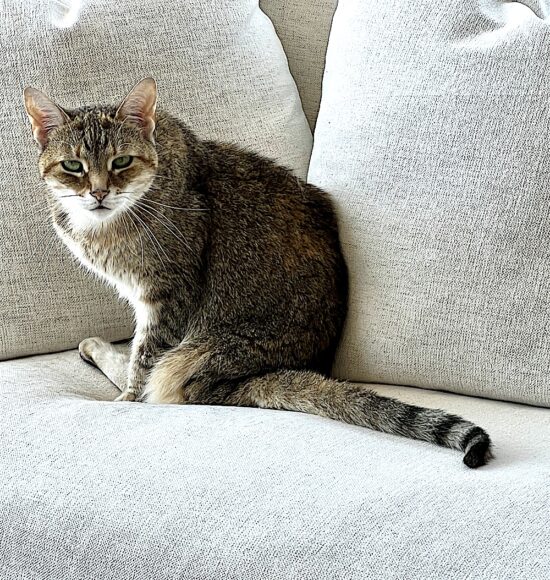
Meet Sambuca.
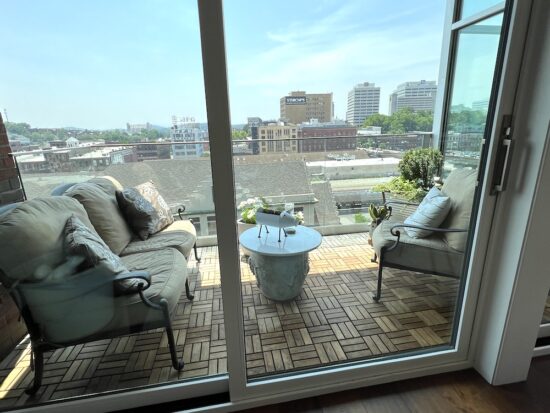
Great outside sitting area.
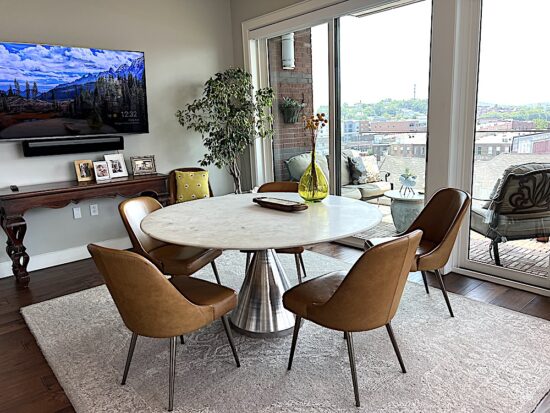
Dining area.
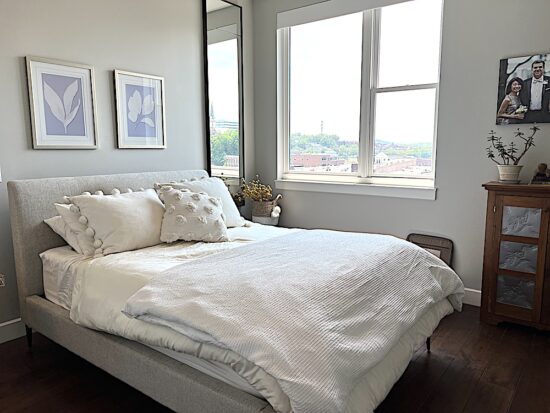
I thought the master bedroom looked very inviting.
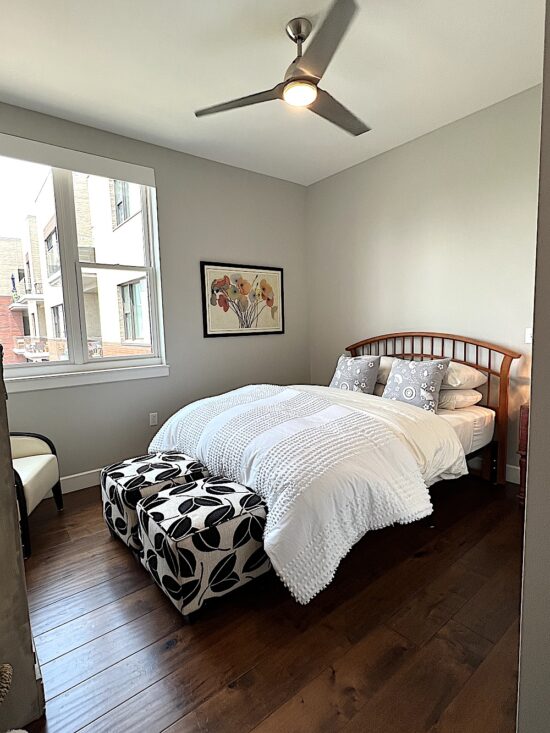
Cool guest room.
Just down the hall on the fifth floor, we entered the home of Tracey and Phil Axtell.
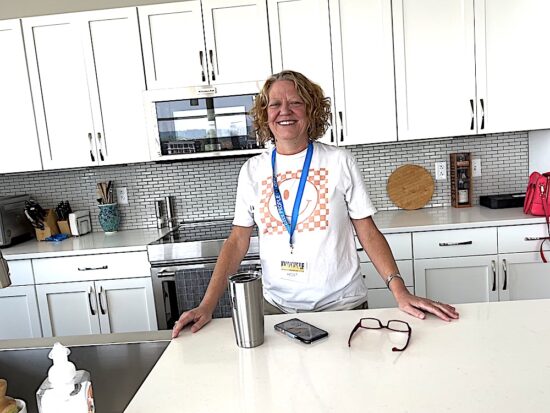
Here’s Tracey in the kitchen.
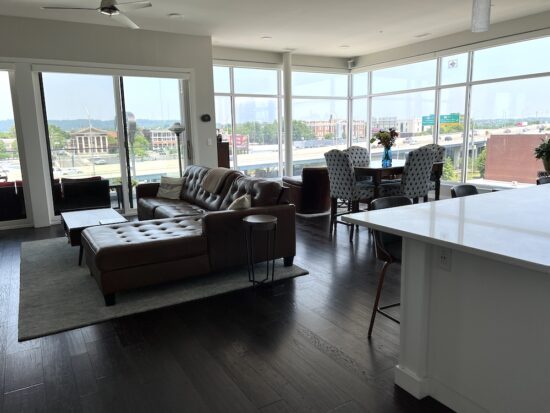
Living room facing north.
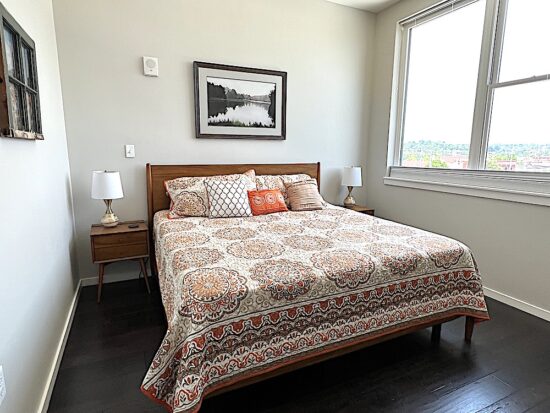
Bedroom one.
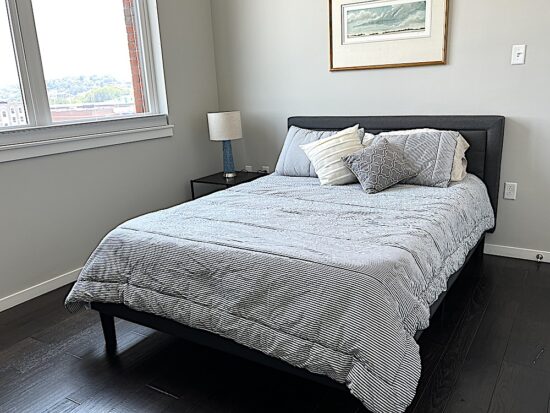
Bedroom two.
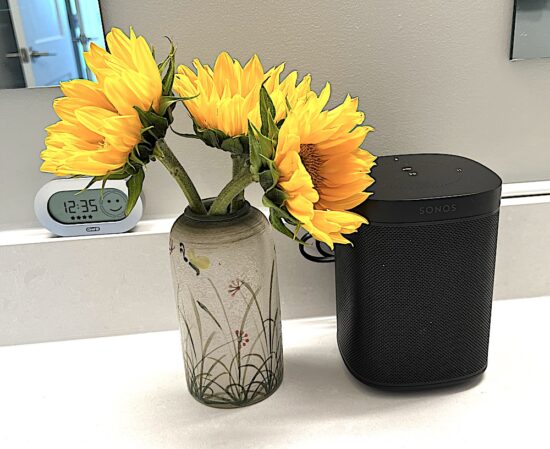
I’m a sucker for sunflowers, so I loved seeing these in the bathroom.
We headed next to a very popular rental property in downtown Knoxville: Marble Alley Lofts.
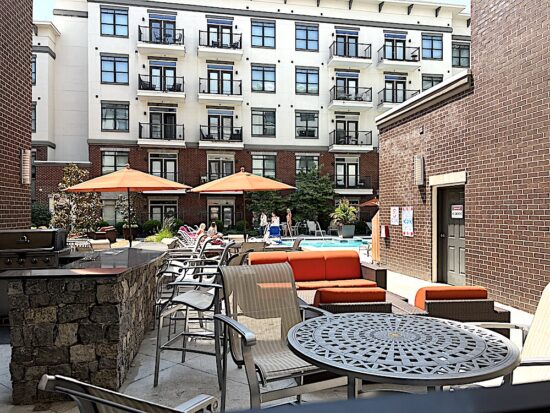
Marble Alley has a saltwater swimming pool, a very nice grilling station (at left), a fitness center, game room, clubhouse and pet spa.
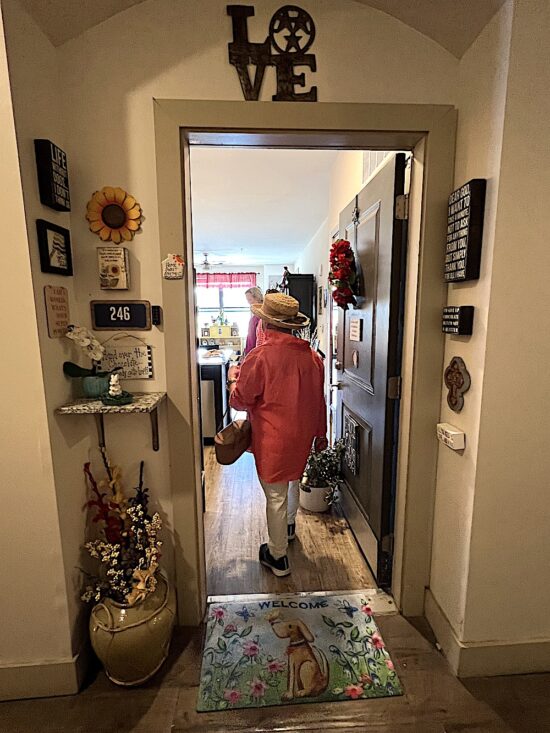
We entered my friend Susan French’s place on the third floor.
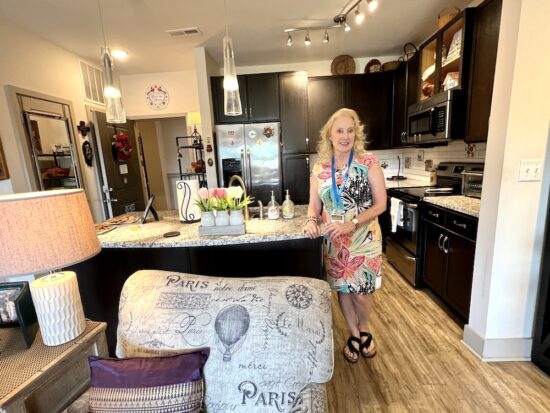
Susan welcomed guests from her kitchen.
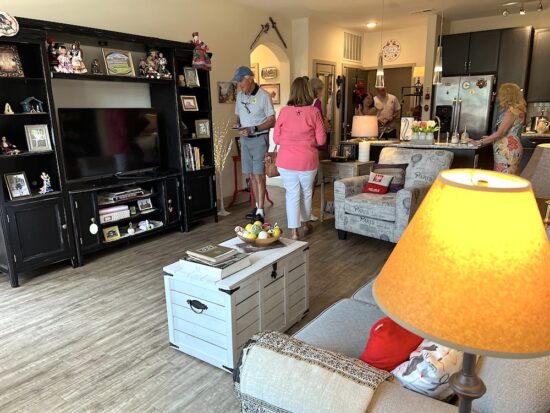
Here’s the living room.
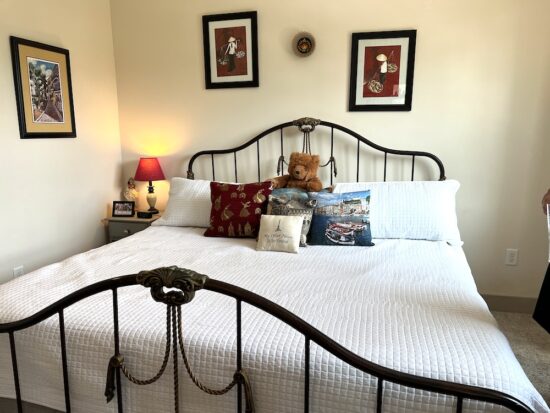
Master bedroom.
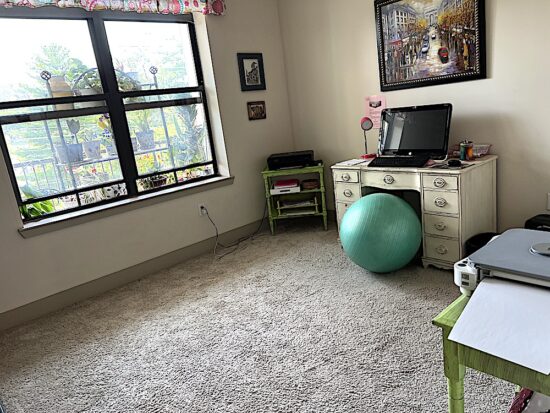
A spare bedroom turned into an exercise area.
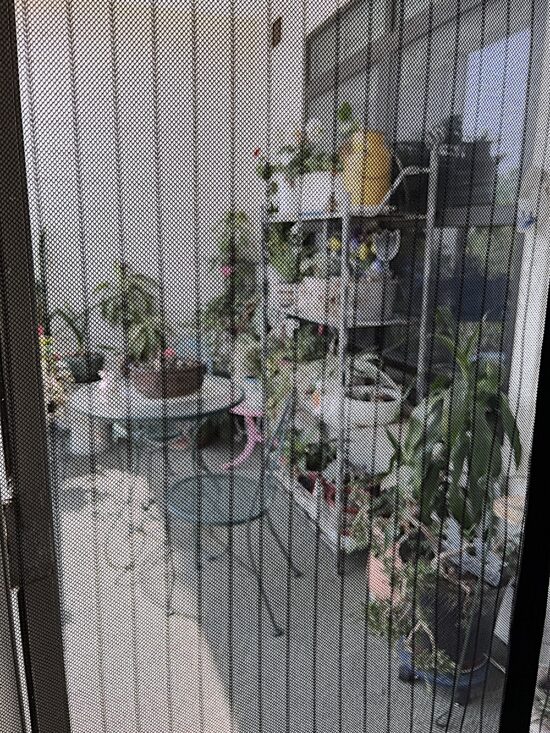
A great patio where plants were thriving.
That’s about half of the spaces on the tour. Let’s press on to see more!
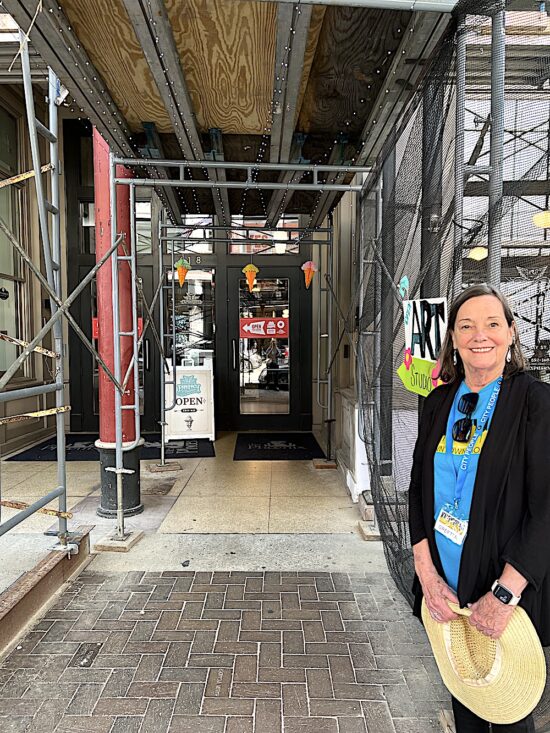
Kendall and Mike Keller live in The Phoenix at 418 S. Gay St., which currently is experiencing a facelift on its facade and has scaffolding on its front. But volunteer Zibbie Kerin welcomed us in!
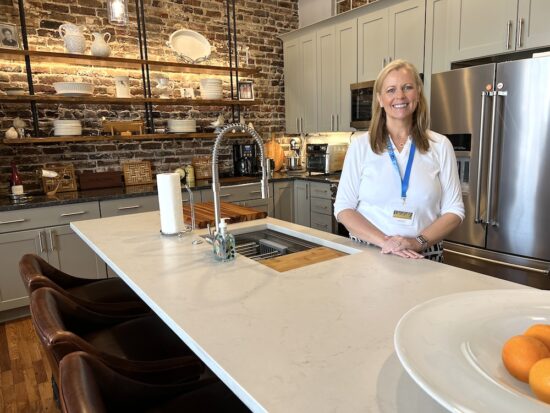
Here’s Kendall Keller in the beautiful kitchen.
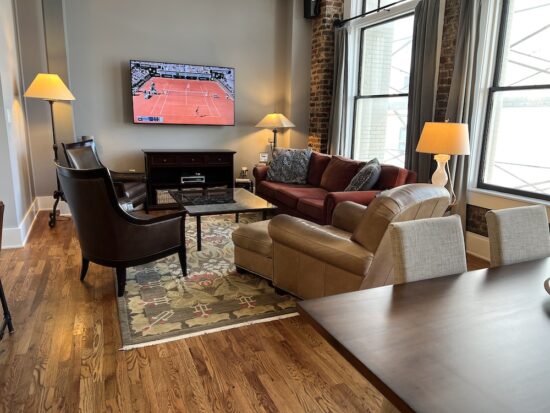
The living room (You can see the scaffolding through the windows.)
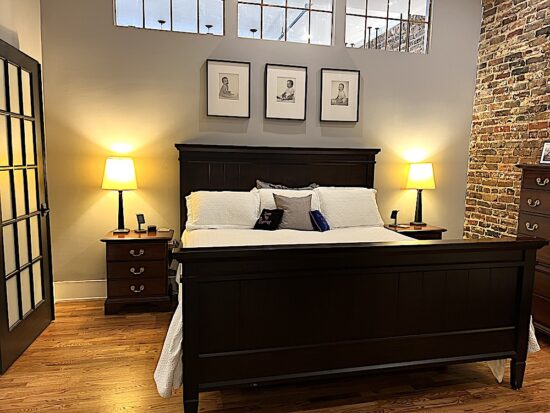
Charming bedroom.
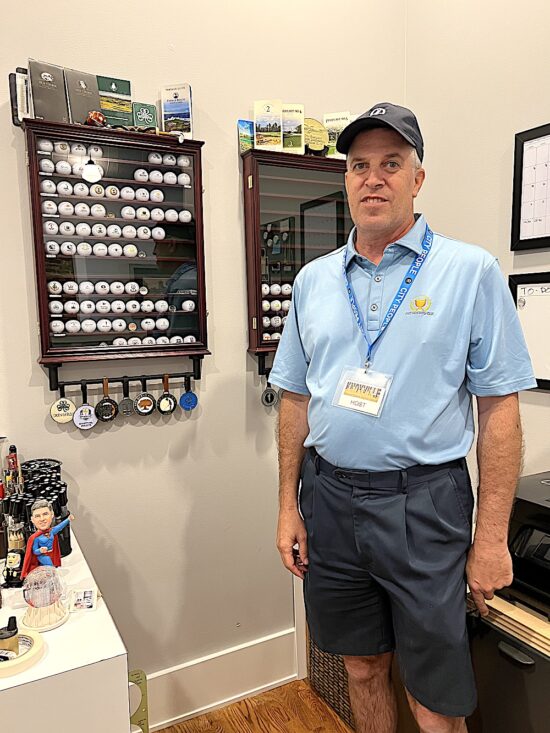
Mike Keller is an avid golfer. He collects golf balls from all the courses where he plays. He calls this display in the halllway his “golf shrine!”
Next stop: Gallery Lofts.
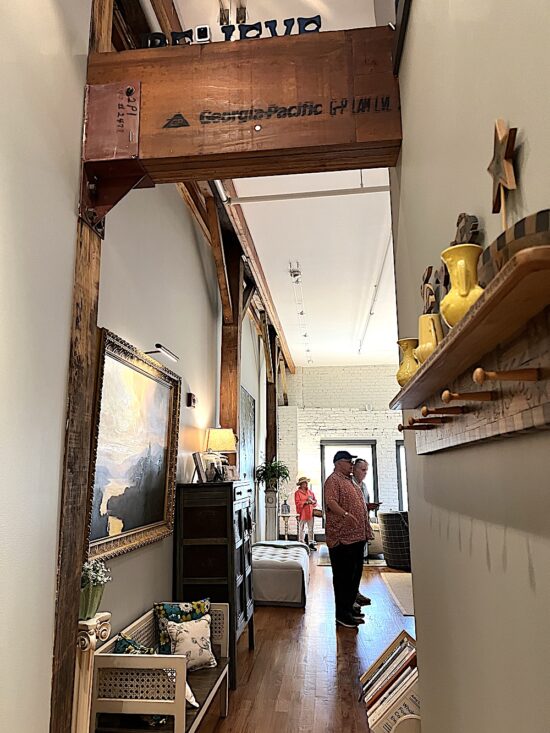
When you enter the Gallery Lofts, located above Mast General Store on Gay Street, you notice the original beams from the late 1890s.
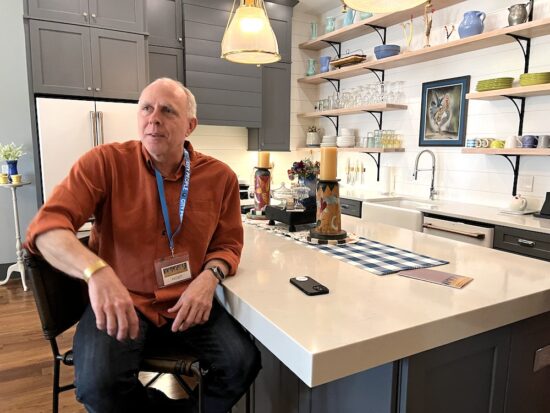
Here, owner Bill Ramsey holds court in the kitchen.
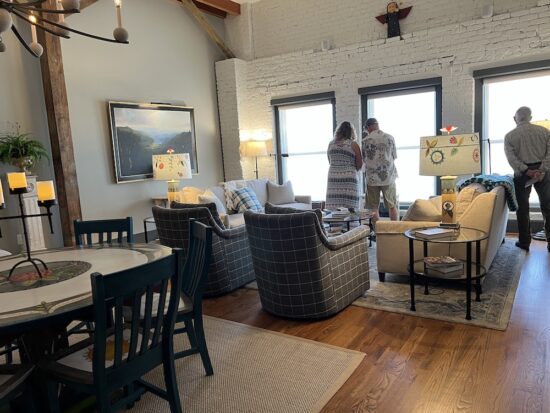
A cozy and welcoming living room.
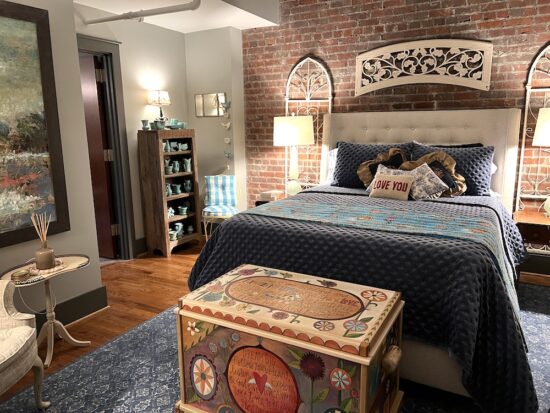
Sweet master bedroom.
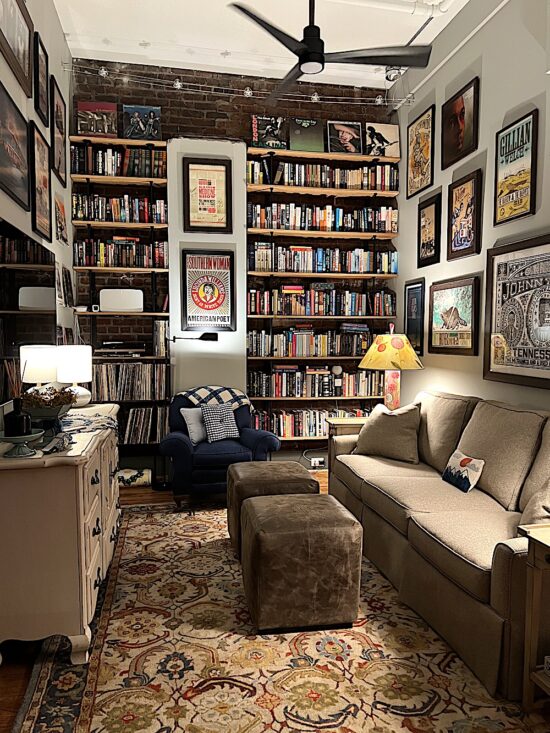
Jam-packed library.
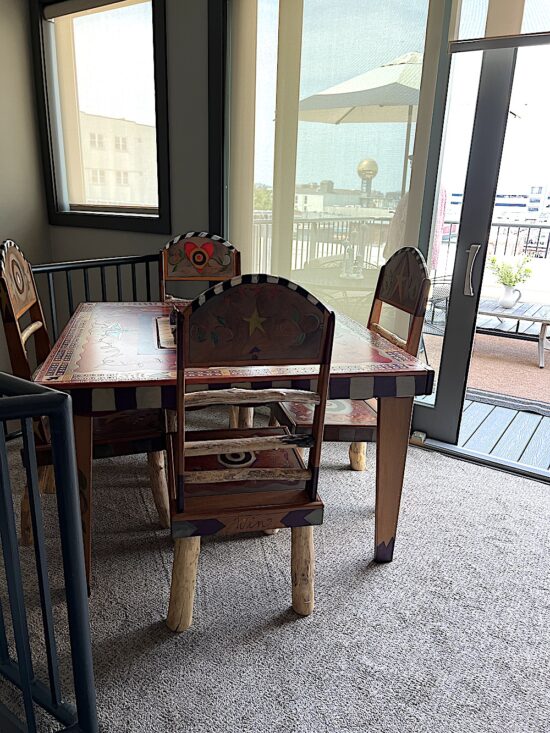
And, then, the best part. We climbed up a small spiral staircase and ended up in a wet bar that led to a rooftop deck. This cute table is just inside the sliding doors to the deck.
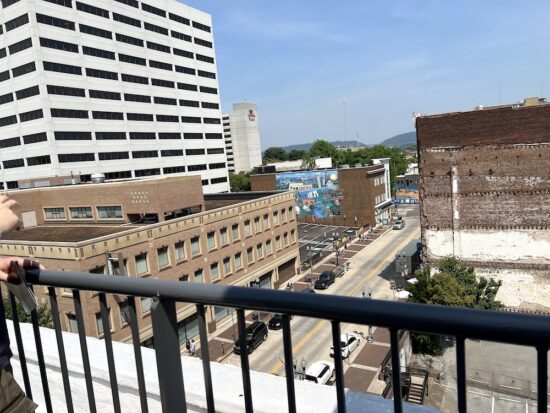
Where you are in the heart of the city!
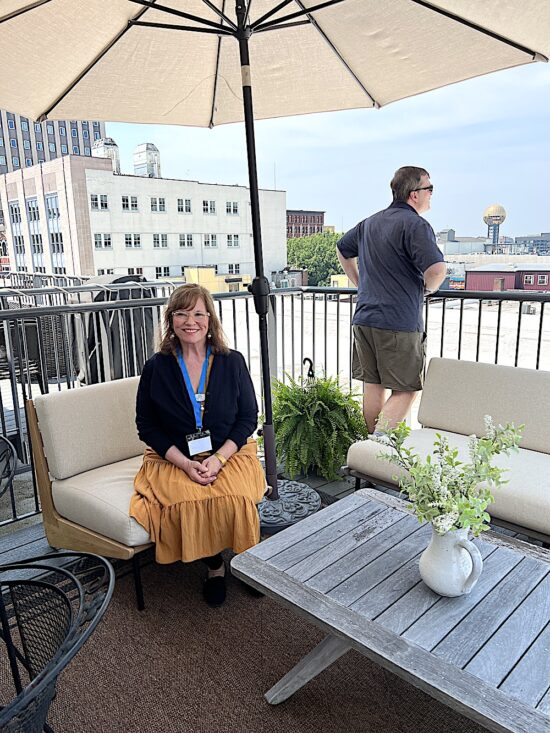
Tonya Ramsey said she and her husband, a physician, also own property in a nearby county and split their time between the two places. They will sell that place when he retires and move full-time to downtown Knoxville.
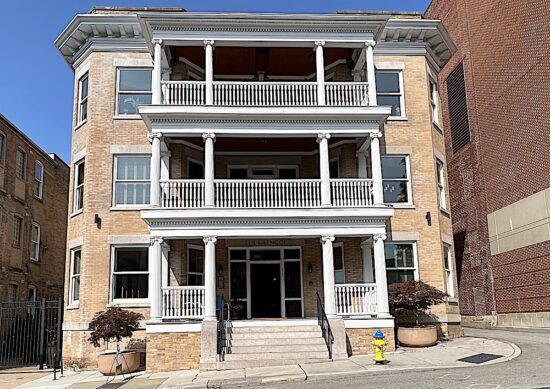
On to The Glencoe at 601 State St. Constructed in 1906, it contains five residences.
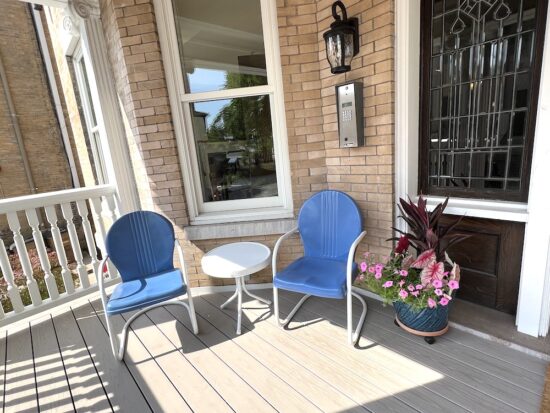
Here’s a sweet sitting area on the porch.
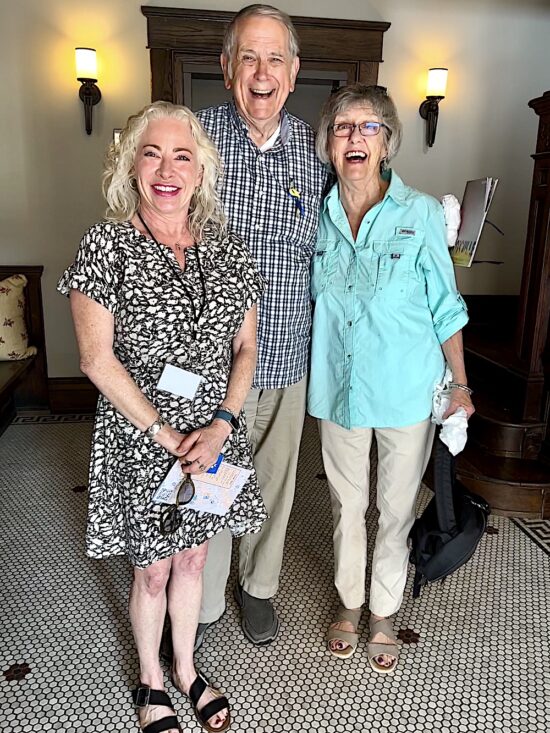
In the lobby, volunteer Jenny Jennings, left, herself a downtown resident, welcomes Duane and Marsha Grieve to The Glencoe. (I crossed paths with them at least three times on the tour!)
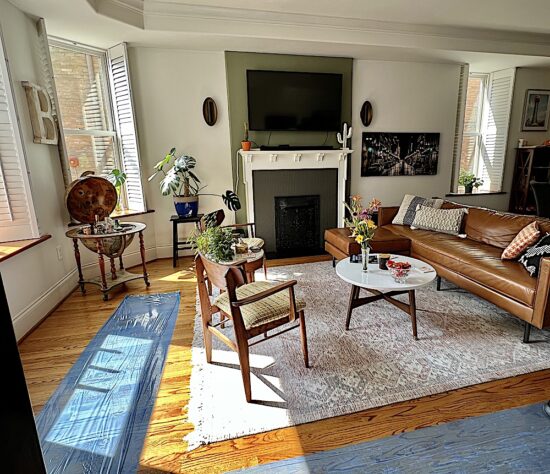
Homeowner Zach Bowling’s comfy living room on the first floor. (That blue plastic on the floor is to protect the carpet runners from the Tour’s foot traffic.)
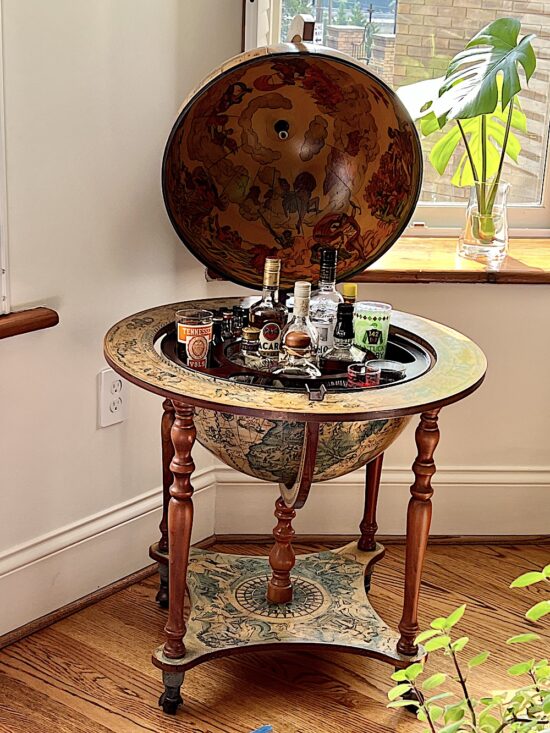
Loved the retro bar setup!
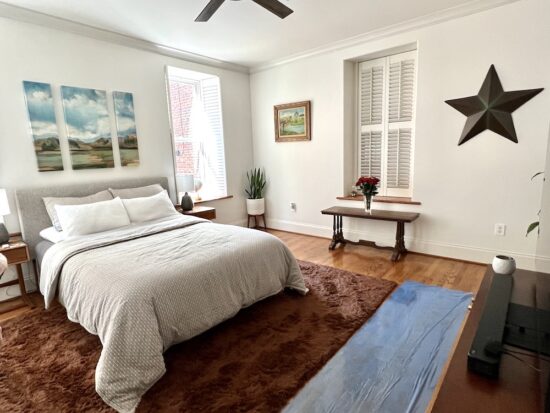
Spacious master bedroom.
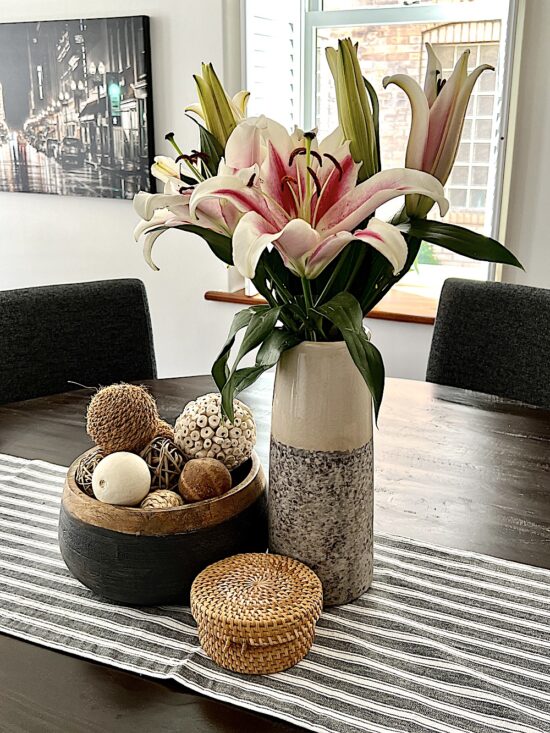
The flowers on the dining room table were gorgeous.
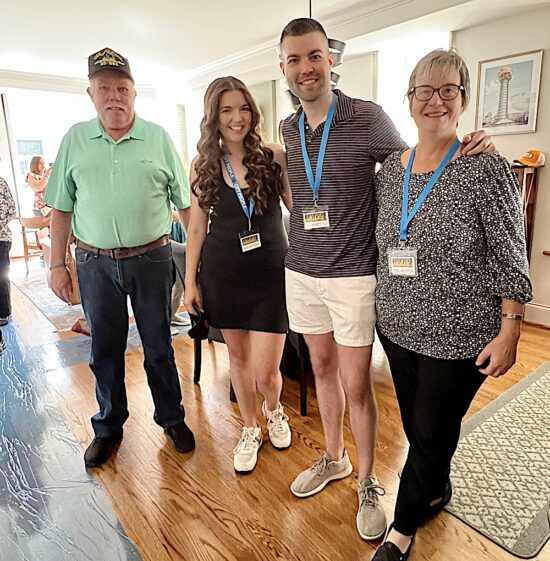
Here’s Zach, second from right, posing with his family. From left, his father Barry Bowling, sister Christi Bowling, and at right, mother Tammi Bowling.
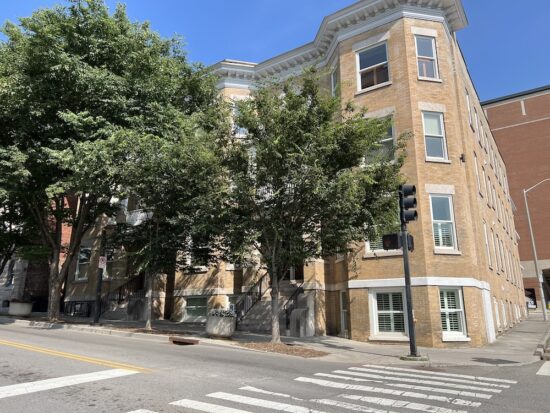
The Elliott, right around the corner at 207 W. Church Ave., was built in 1907 and contains eight homes.
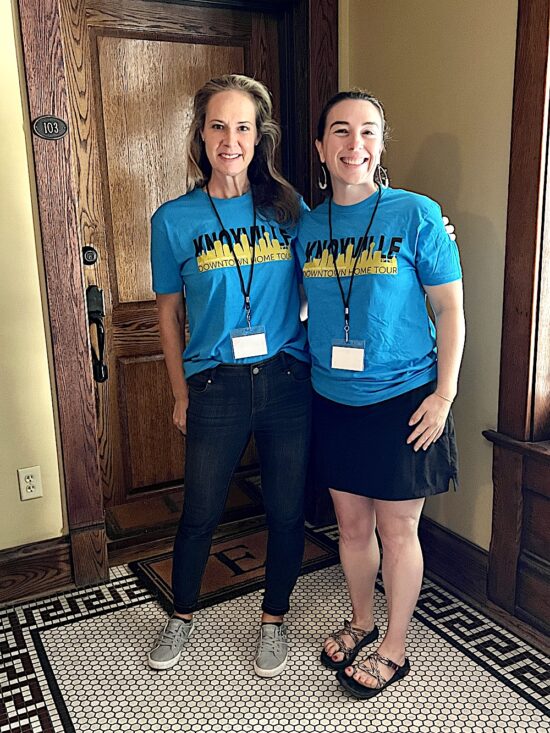
In the lobby, we met volunteer greeters Allison Cornish, left, and Mary Kathryn Kennard.
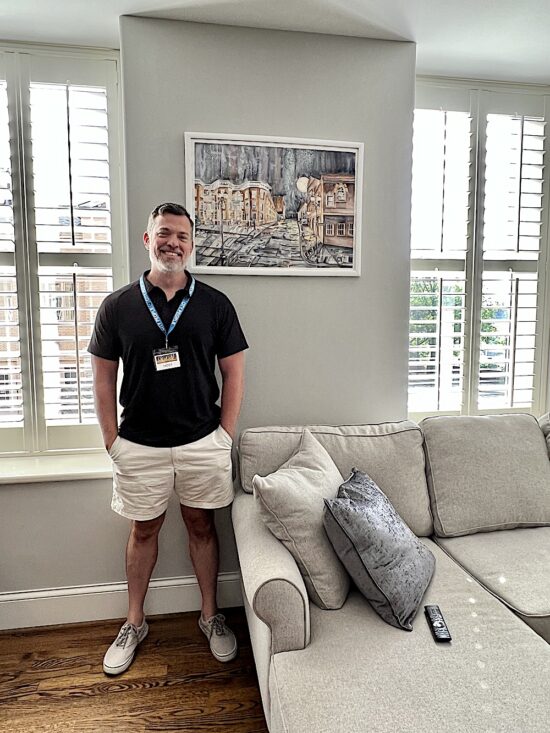
Here’s homeowner Eric Elliott in the living room of his first floor condo.
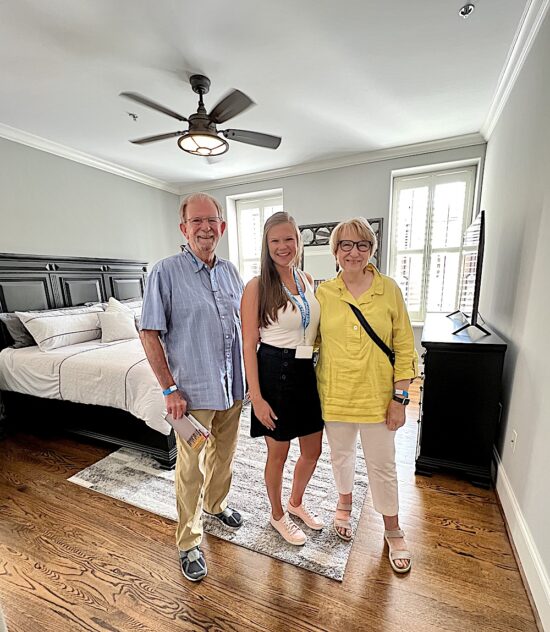
His wife, Nikki, center, showing Bert and Rusha Sams the master bedroom.
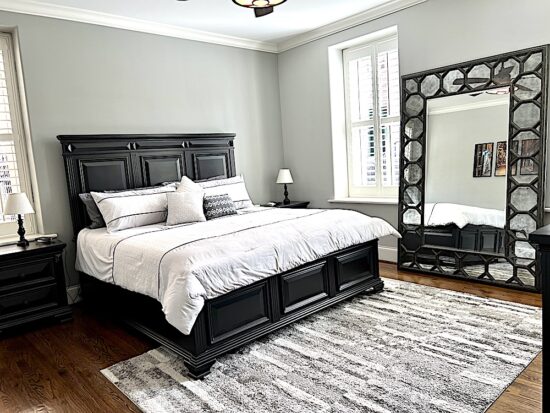
Here’s a better look at that master.
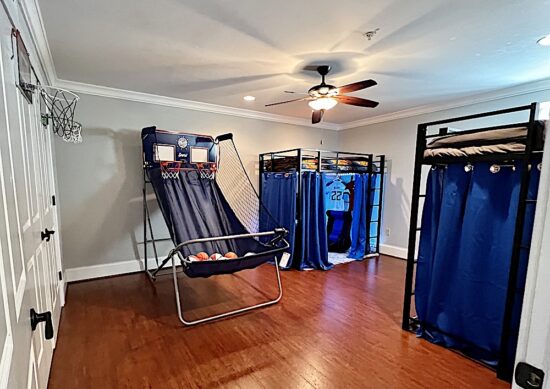
My favorite room of all was the room two young brothers share!
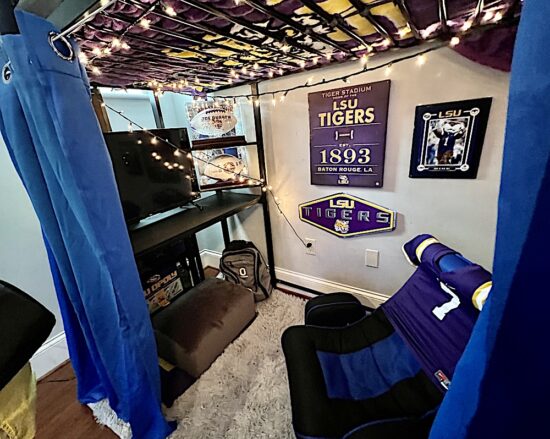
Each has his own loft bed with everything he needs underneath — including a gaming set-up!
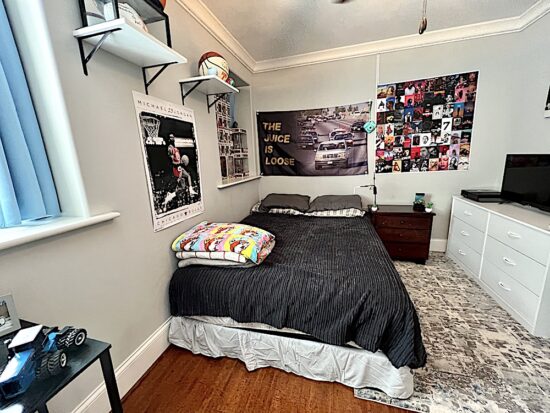
A third son, who is 18, decorated his own room.
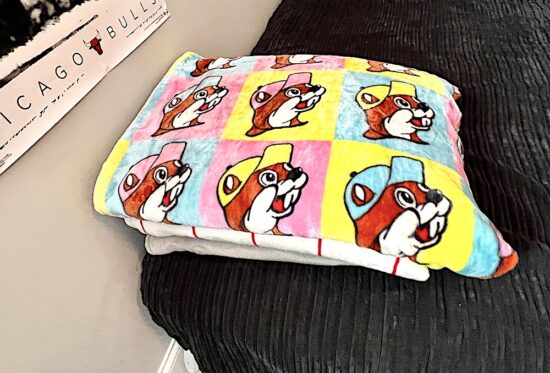
I chuckled at the Buc-ee’s blanket!
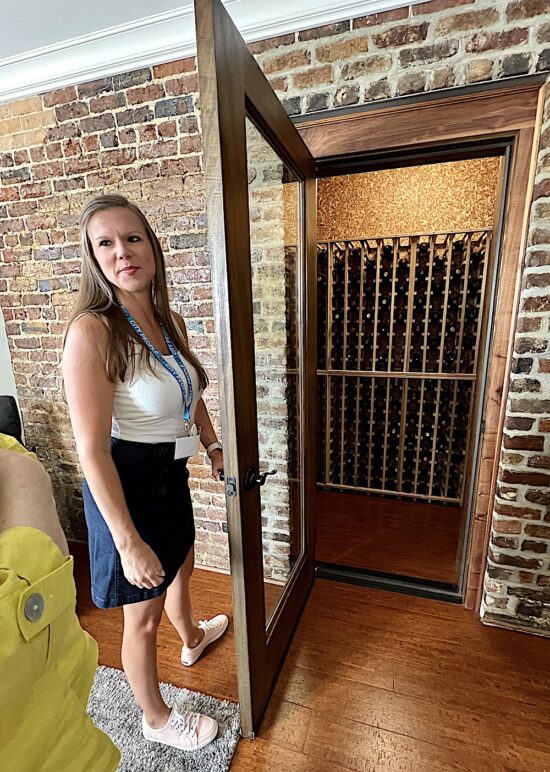
My second-favorite room was the wine closet!
The downtown home of interior designers Bobby Brown and Todd Richesin is in the Burwell Building — the same building that houses the Tennessee Theatre. It was a VIP exclusive on the Home Tour. The Burwell was built in 1908 and added onto in 1928.
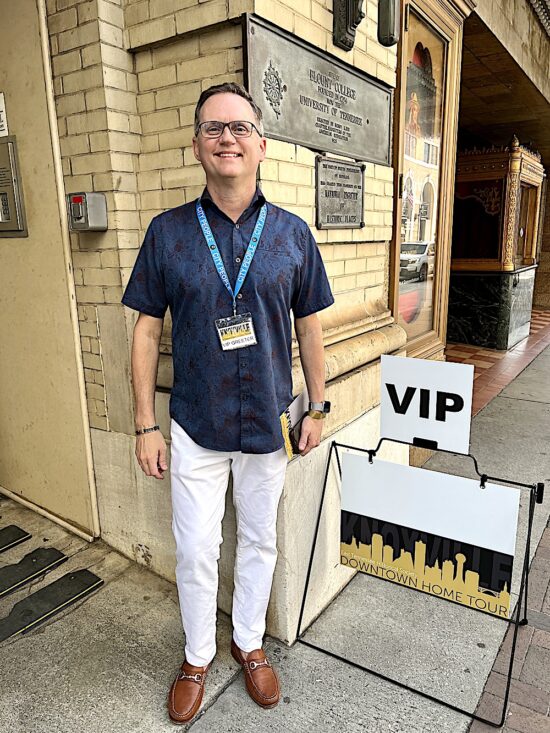
Downtown resident and Home Tour volunteer Anthony Wilson showed us the way in.
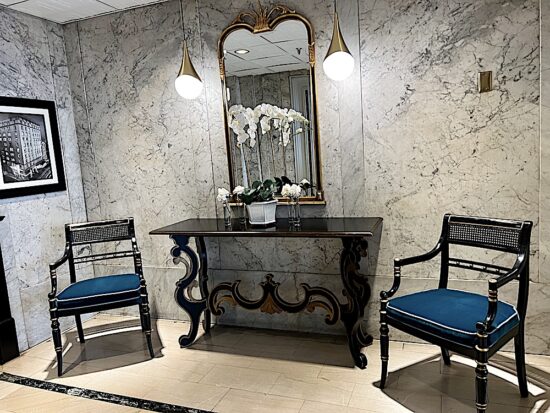
The lobby of the building is beautiful with Tennessee marble on the floor and Carrara marble on the walls.
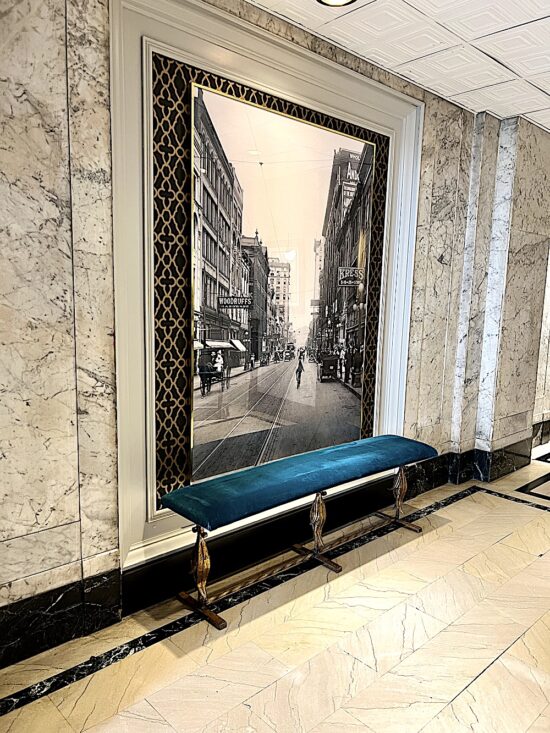
Another lobby shot.
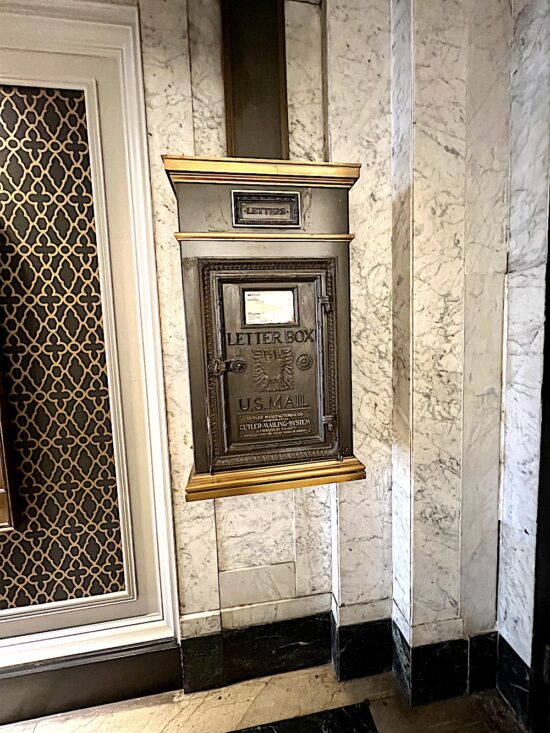
A vintage post office box with a mail chute from the upper floors remains!
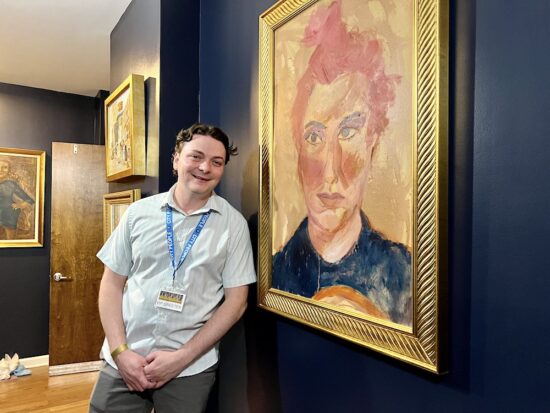
Volunteer Tyler Janow greeted guests in the hallway outside Todd and Bobby’s condo and handed out booties to cover our shoes.

Todd Richesin, left, and Bobby Brown in their living room.
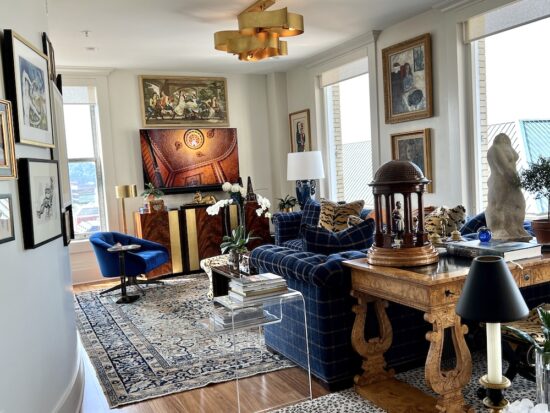
Let’s just say that “understated” is not their style!
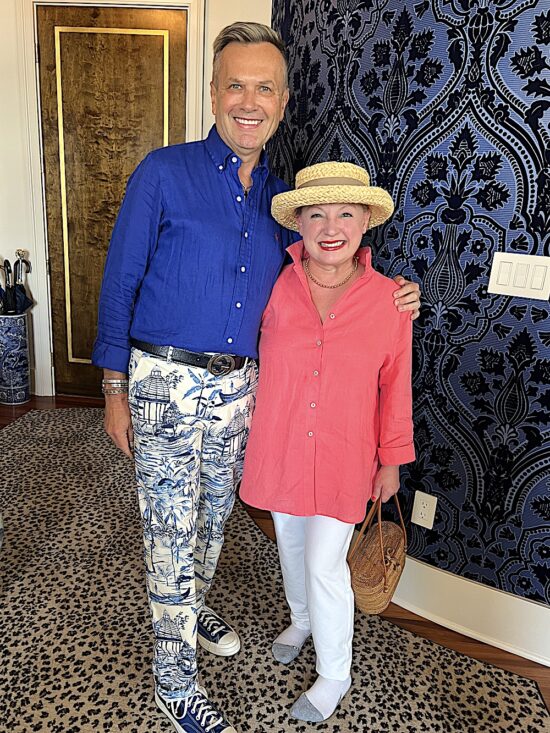
Bobby Brown was greeting another downtown neighbor, Jacque Hawks, when we arrived.
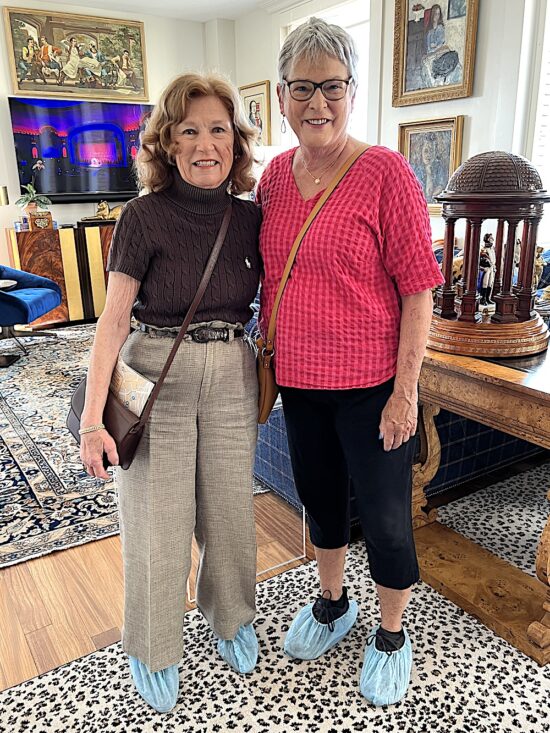
We also ran into fellow tour-takers, Barbara Apking, left, and Laura Barnes.
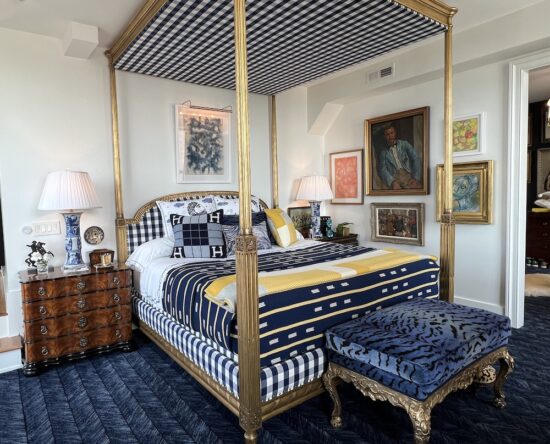
Master bedroom.
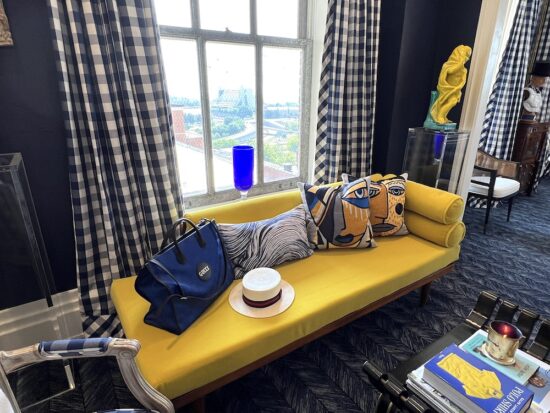
Also in the master bedroom.
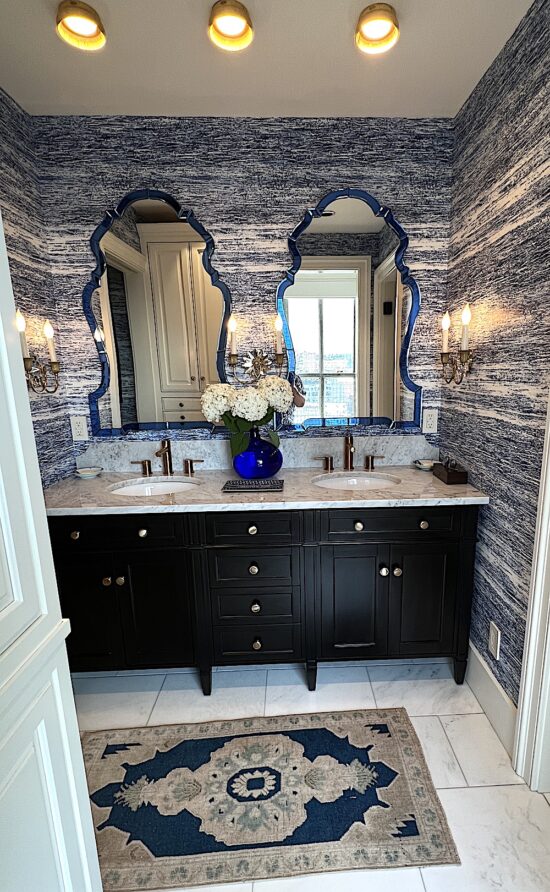
Bathroom.
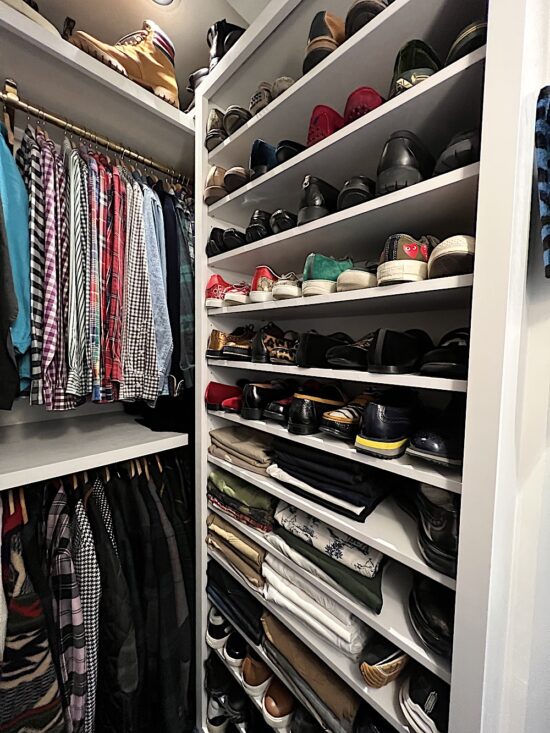
The closet was a work of art in itself!
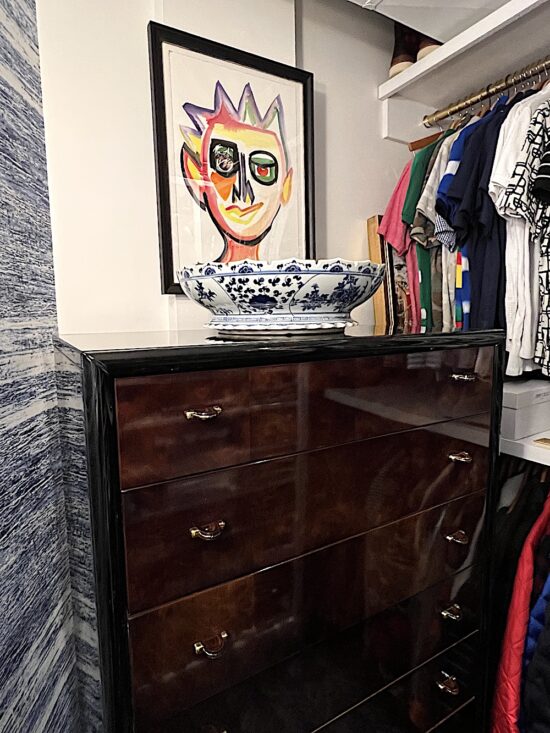
But, there’s art in the closets, as well!
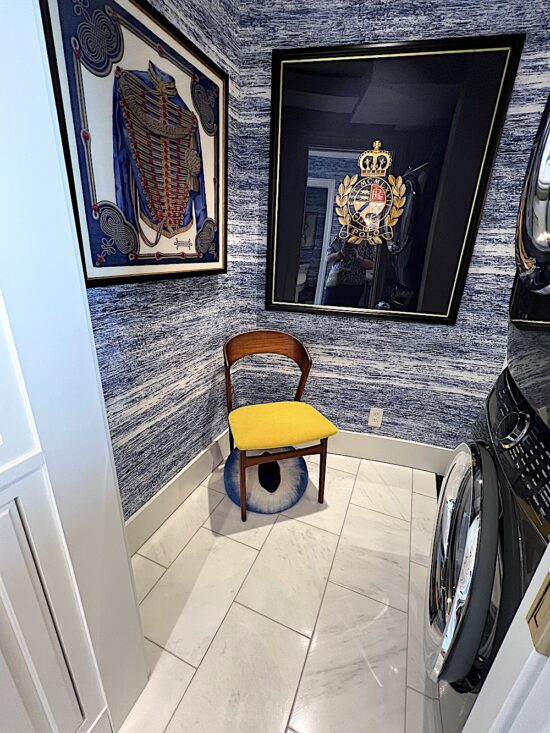
And in the laundry room! (Love that giant eyeball under the chair!)
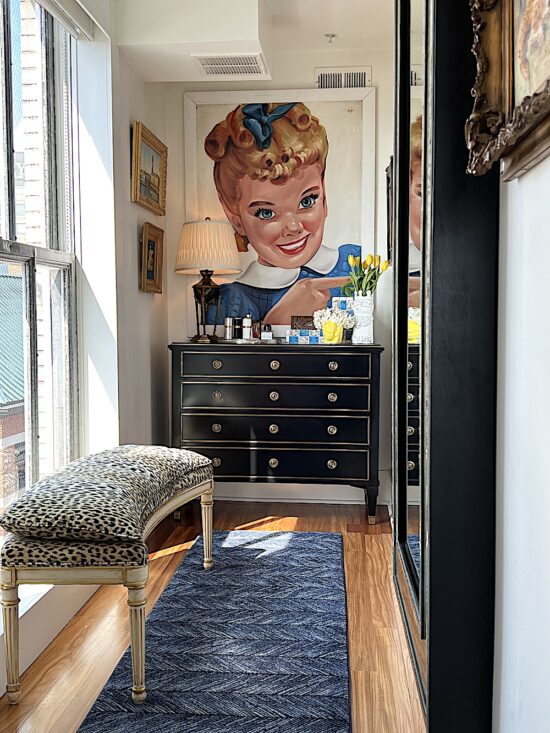
Some of Todd and Bobby’s art has a sense of humor, like this Sunbeam girl!
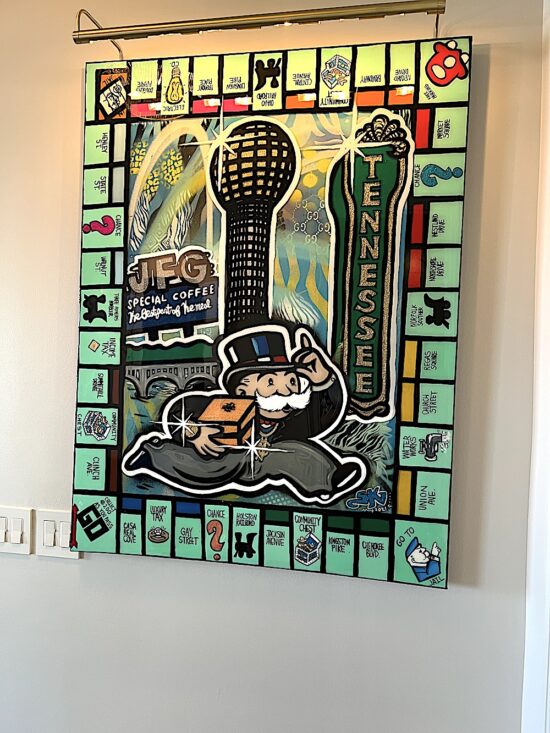
And this Monopoly tribute.
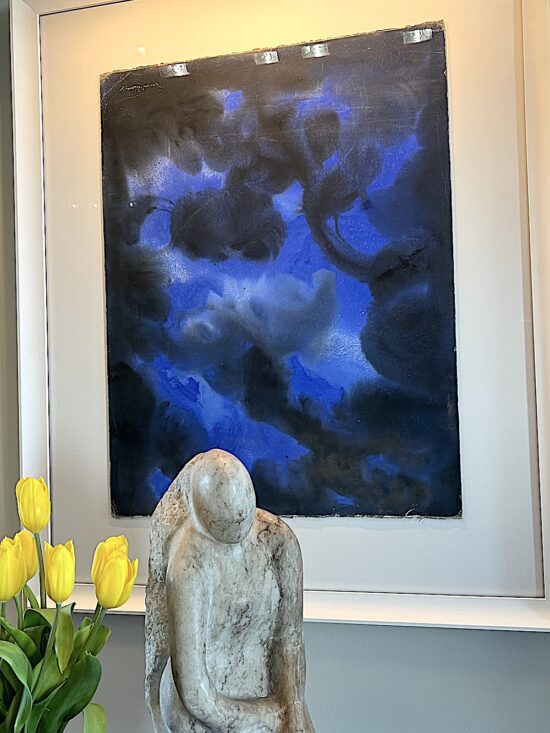
But some is quite serious and important, like this Beauford Delaney piece.
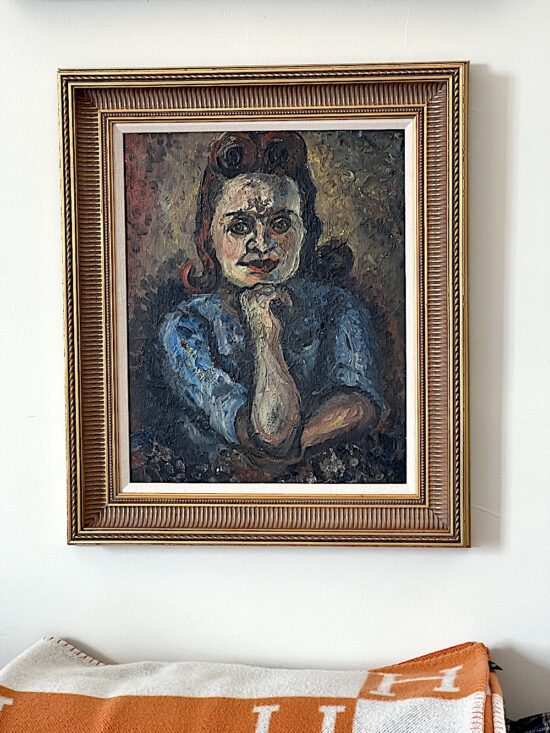
And this Joseph Delaney portrait.
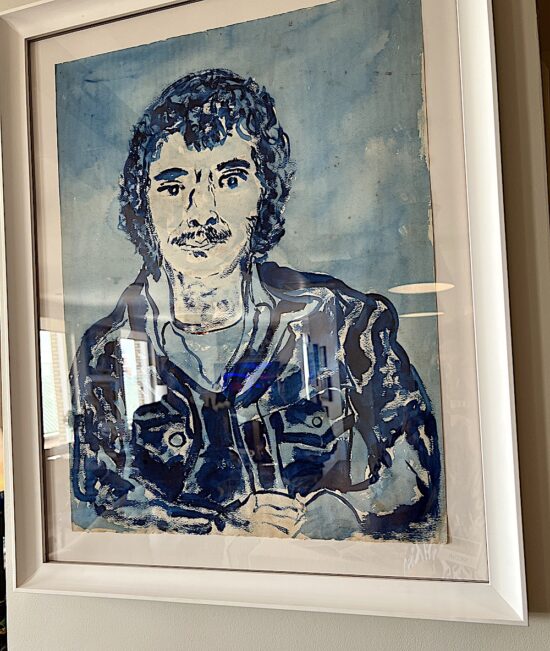
Here’s another Beauford Delaney. (Sorry for the glare.)
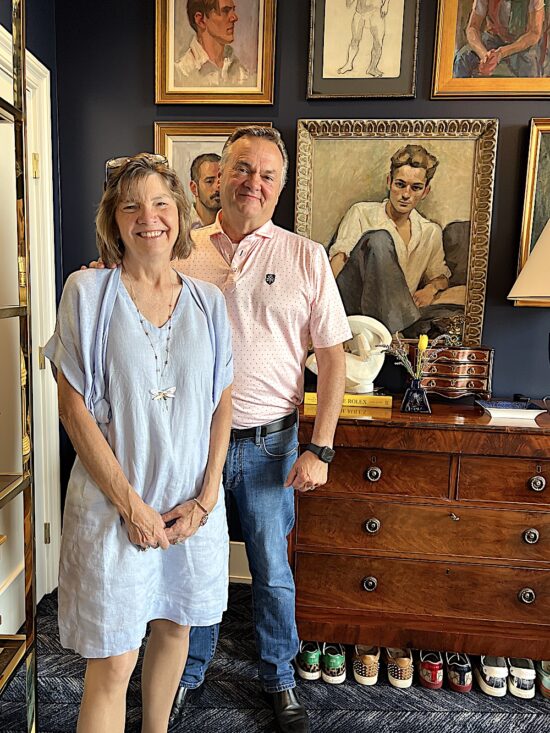
Thanks to Todd and Bobby’s friends Kim and Jim Hays for helping host and answering questions.
The last two condos on the tour were on Hill Avenue in a new building called The Overlook. That’s where the first photo on this blog post was taken, on the balcony of the sixth floor home of Tom and Kathie Goldsby.
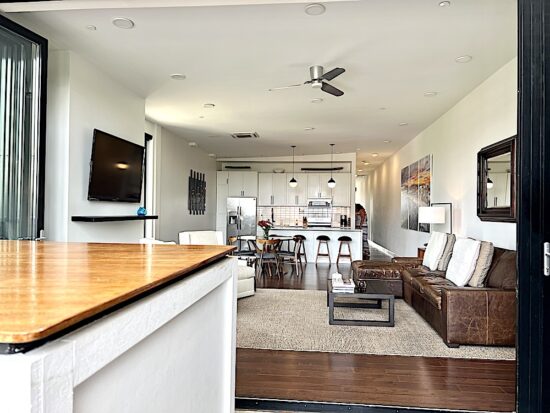
Here’s what you see when you step off the elevator. The open kitchen/living room floor plan. Isn’t it dramatic?
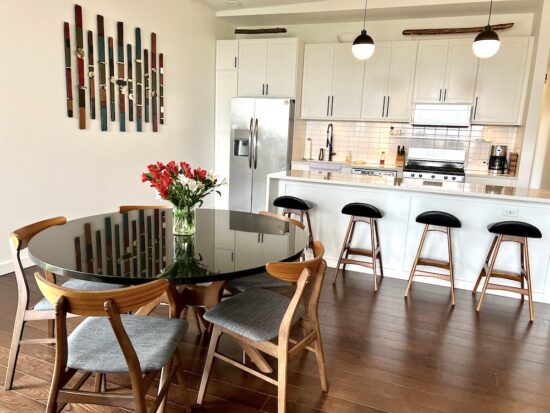
A closer look at the dining area.
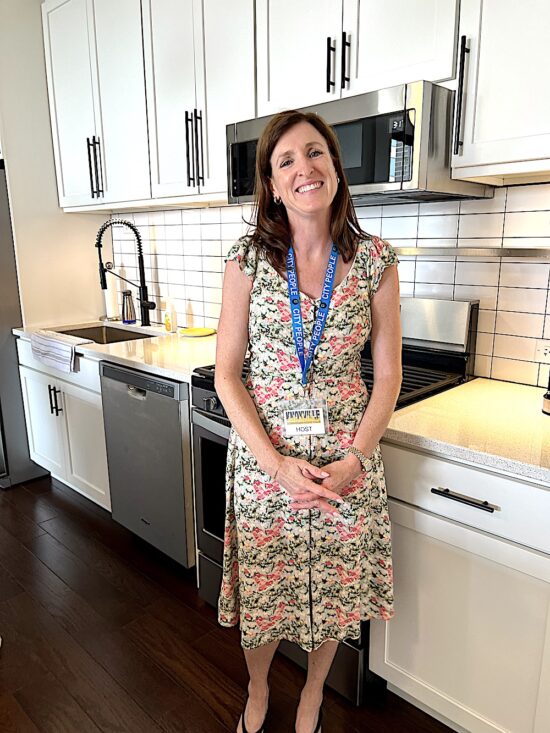
Kathie in the kitchen.
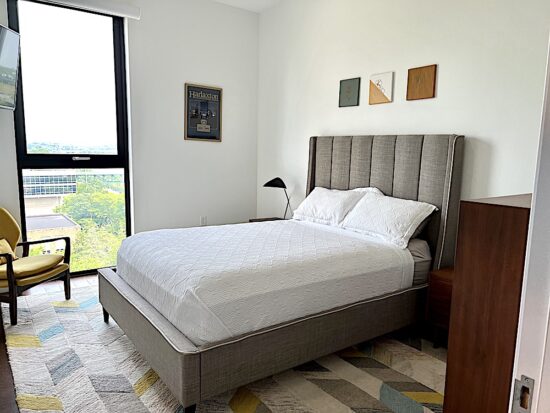
Master bedroom.
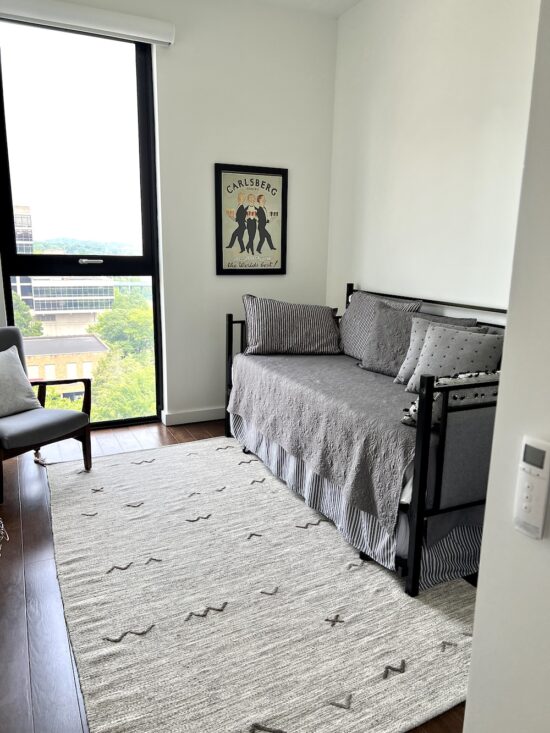
Guest bedroom.
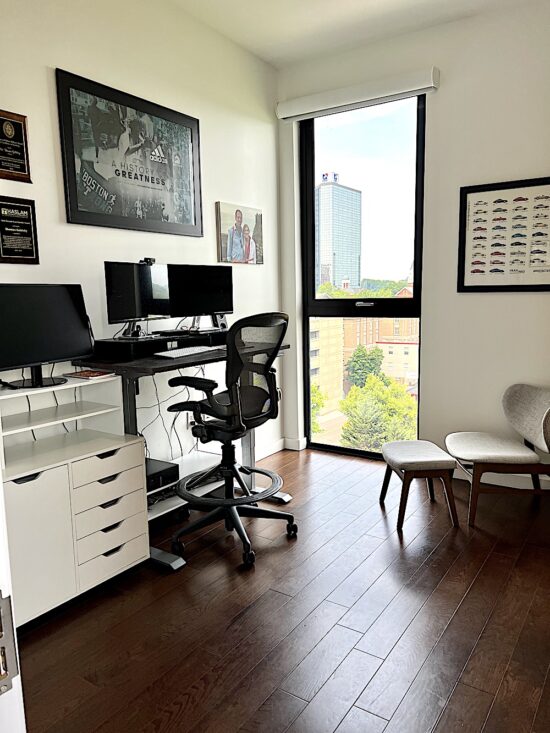
Office.
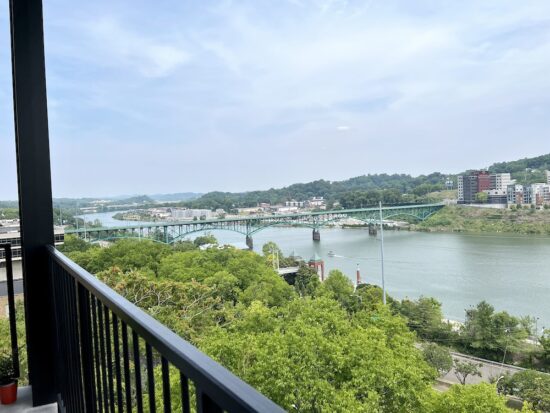
And the spectacular riverfront balcony. Here’s view to the east.

And, the west.
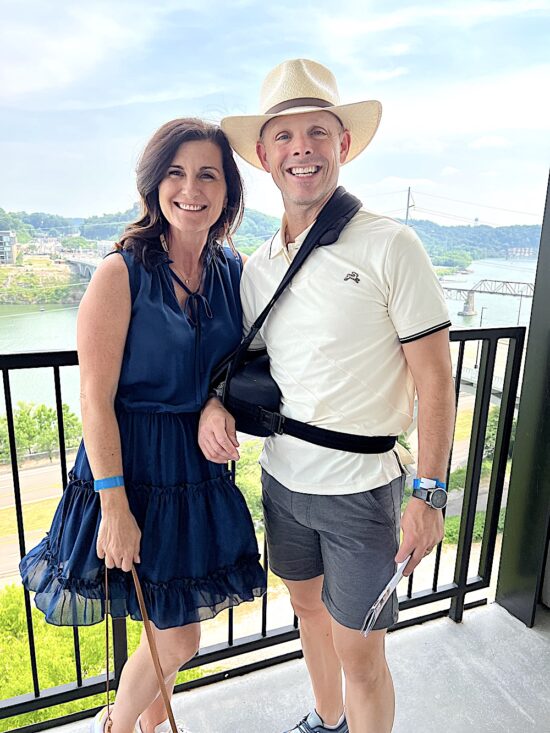
We ran into some friends while we were out there: Kristin and Justin Cazana.
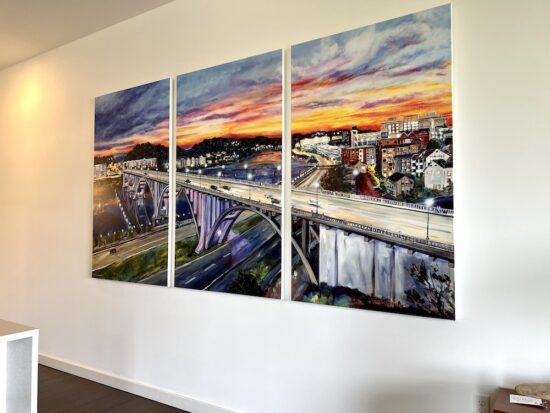
Passed this great art on the way out.
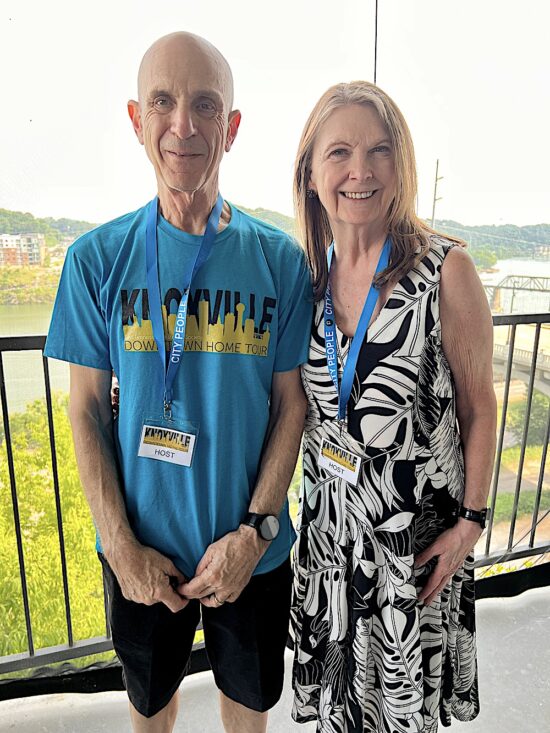
Last stop was Gay and Bill Lyons’ condo on the fifth floor of The Overlook.
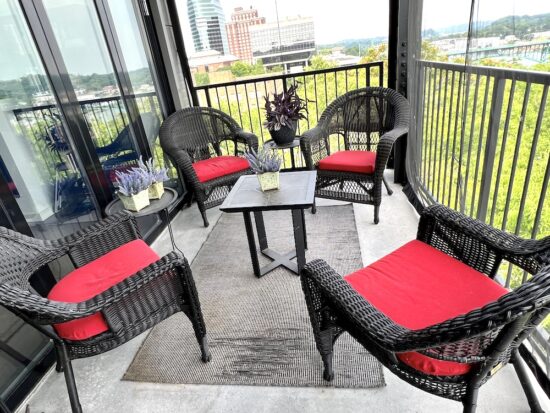
They have an inviting sitting area on their balcony. (After logging about 15,000 steps on my Apple watch by that time, I accepted the invitation!)
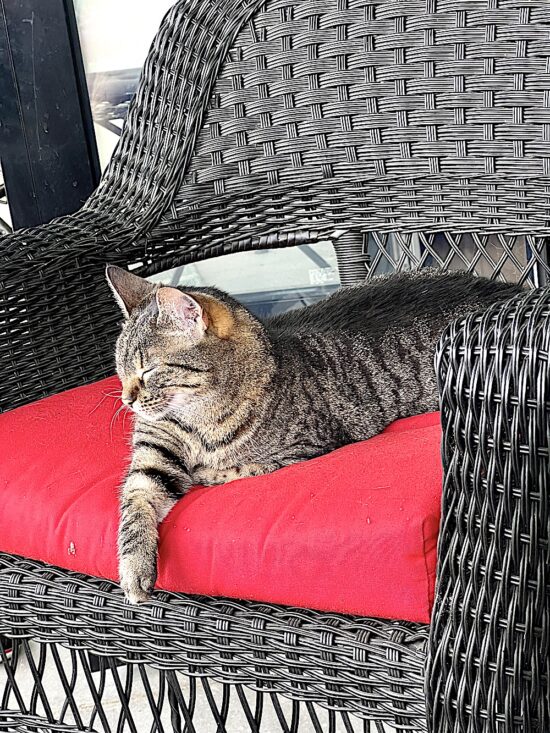
So did their sweet kitty, Simba!
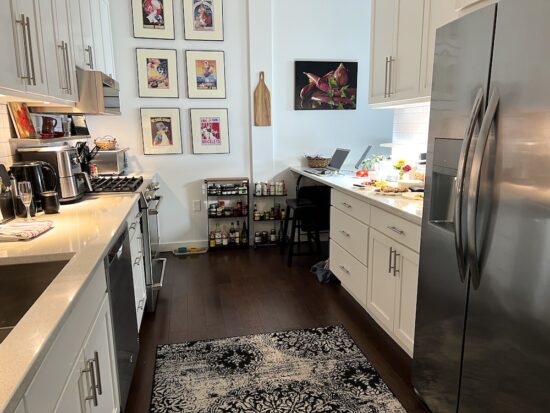
The Lyonses opted for a galley kitchen rather than the open model.
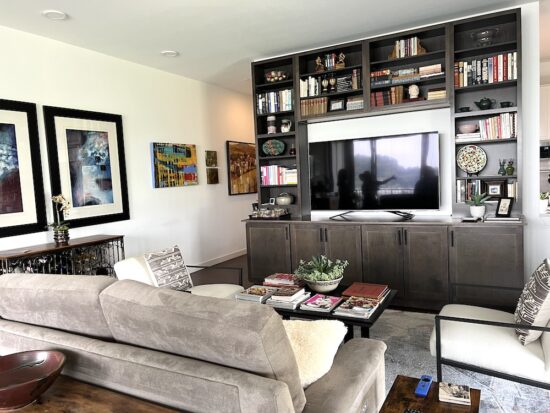
Here’s the living room that abuts the kitchen.
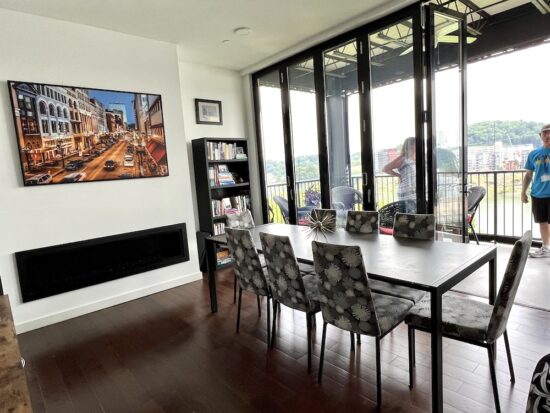
Their dining area is right beside the balcony.
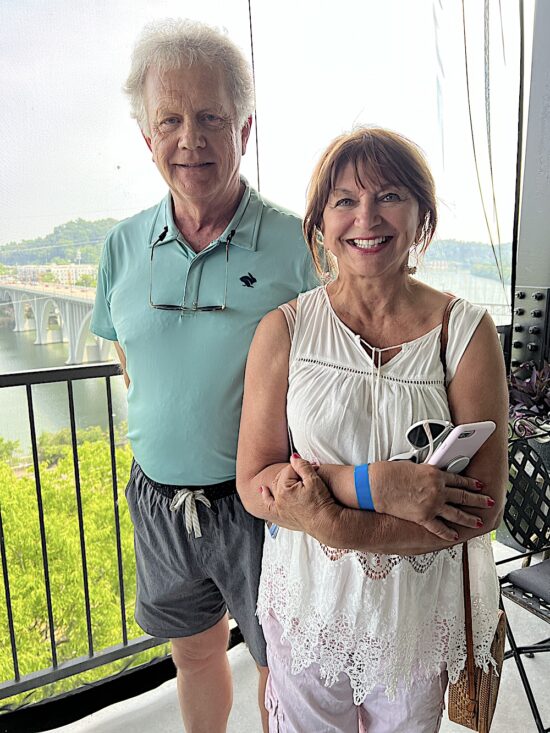
We met these great folks on the balcony: Alicia Johnson and Byron Foust.
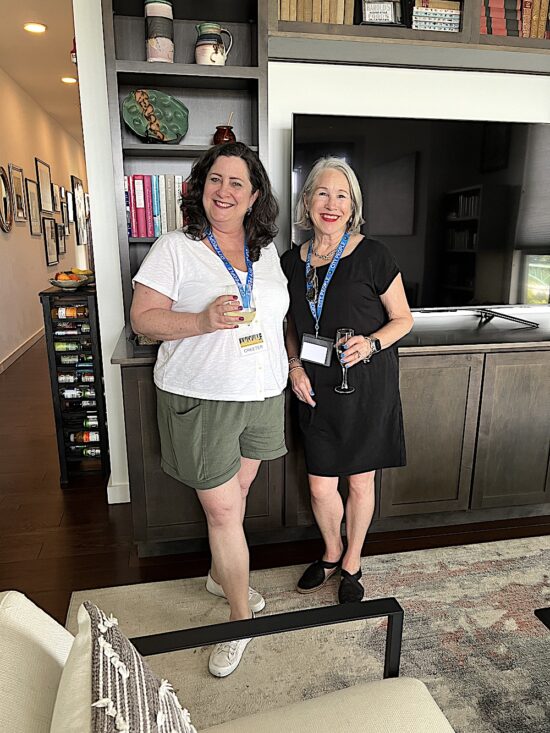
And these friends dropped by. Kim Henry, left, and Judith Foltz had been acting as volunteers earlier in the day. Gay gave us all wine. (Thank you!)
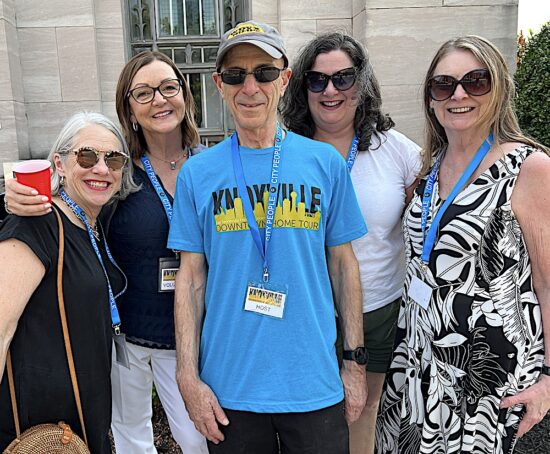
Then the tour hours were over and we all headed to the Museum of East Tennessee History where volunteers and hosts (and a few interlopers like me) were invited to a pizza party. From left, Judith Foltz, Teresa Scott, Bill Lyons, Kim Henry and Gay Lyons pose as we pass the Post Office. They look great, but they were actually quite exhausted. (Bill got 10,000 steps on his watch before he even left his condo!)
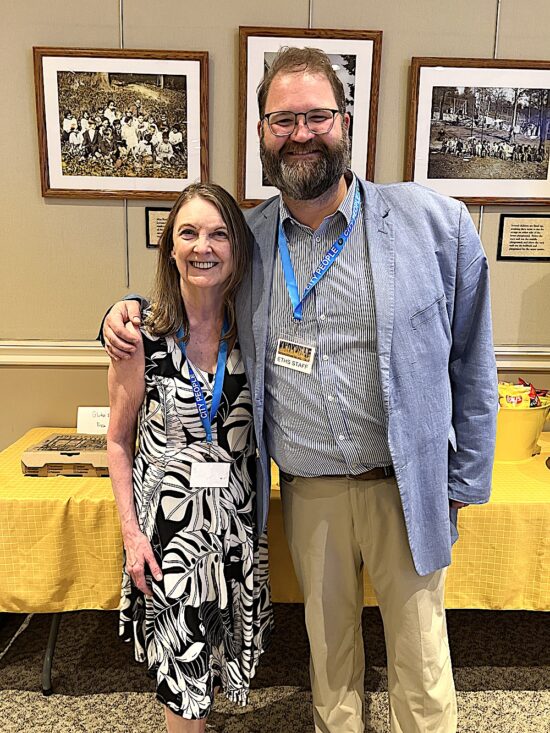
Dr. Warren Dockter, president and CEO of the East Tennessee Historical Society, recognized and thanked Gay for her excellent work on the Tour.




I toured with daughter and granddaughter. We very much enjoyed the tour and would do it again. 15,000. Steps. Dinner at
Vita and The Vault! Fabulous.
Loved the wooden Kitchen cabinets in the Glencoe ❣️
Fun tour and great pictures!
wonderful coverage, Cynthia. I’m exhausted just scrolling through it.
What a fabulous group of homes! Great job Gay Lyons!!!
Thank you so much for this wonderful coverage of a really fun event.
Thanks so much for supporting the ETHS inaugural Downtown Home Tour. Your photos provide such a great summary of the tour. I know City People appreciated your coverage over the years, and ETHS is grateful now. The staff at ETHS thanks you, our hosts and volunteers, our sponsors, and all who purchased tickets. We are already planning next year!
I love that tour and have had my Ryan’s Row condo included at least twice. My sister and I participated in the tour years ago and someone overheard our conversation about the hidden treasures of Ryan’s Row and promptly bought one of the condos here! A very nice friend who has been here the longest after I came in 1993. She is someone I would literally borrow a cup of sugar from. Downtown is a tightly knit neighborhood.
Kathy, Julia: Glad you enjoyed! Wish I had run into you all!
Monique: Agree. Gay did a fantastic job!
Bill and Gay: Was fun ending the tour with you all! Thanks for the wine!
Jennifer: I agree with you about what a great neighborhood downtown is. Because of the walkable nature of it, we see and interact with our neighbors a lot more than I ever did when I lived in the suburbs. And I lived in Concord Hills and Sequoyah Hills — two pretty good neighborhoods.
Wonderful tour and wonderful coverage! I hope to be there in person next year.
Well, this was a delight! I’m going to need to ask everyone for their interior design and furniture sources — just beautiful all around.
You all live the life! So fun seeing all these snazzy condos. Downtown Knoxville has it going on!
About the Author
What You’re Saying
What’s Hot
My Favorite Blogs
Archives